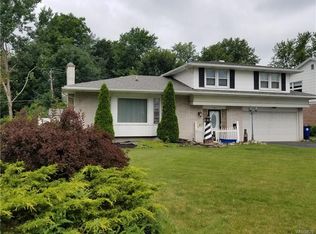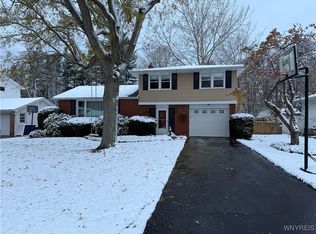Closed
$485,000
3 Culpepper Rd, Buffalo, NY 14221
6beds
3,844sqft
Single Family Residence
Built in 1964
0.26 Acres Lot
$495,600 Zestimate®
$126/sqft
$3,626 Estimated rent
Home value
$495,600
$471,000 - $520,000
$3,626/mo
Zestimate® history
Loading...
Owner options
Explore your selling options
What's special
Wow! This is the home you've been looking for. All mechanics including 2 hot water tanks, furnaces and air conditioner have been recently replaced. Complete tear off roof 6/30/2025, gutters, soffits and downspouts all replaced 2025. This traditional home has so much to offer. Great location, impeccable condition, and a wonderful floor plan with spacious rooms throughout. Exterior has a beautiful private yard with extraordinary perennials and trees. Interior space has gleaming hardwood floors throughout most of the first floor (excluding den), the stairs, all of the second floor, and four bedrooms (presently covered by wall to wall, exclude addition), plush wall to wall, and many rooms freshly painted. Eat in kitchen updated with Corian counters, newer appliances, and handsome maple cabinetry. Walk in pantry is a bonus. Family room is great for relaxation with a stunning fireplace, half bath, and access to the fabulous yard. Gracious living room and dining room are perfect for entertaining family and friends. Large second floor laundry is so convenient! Second floor has 5 bedrooms with 6th bonus room that could be used as a 6th bedroom as well. 3 full baths include possibility of two primaries. Lower level partially finished for further enjoyment. Ultimate bonus is 700 sq ft attached space, perfect for home office, in law apartment, or anything of your choosing. Zone professional use, the space includes two parking places off Maple Rd and private entrance that can be used. Also easy access from the garage. Separate utilities and half bath are also included. So much that can be done with this great additional space! Close to shopping, schools, and expressway, this home for you has it all. House boasts a charming pond adjacent to the driveway.
Must see this home to truly appreciate all it has!
Property listed in tax records as 1445 Maple Rd.
Some photos have been virtually staged.
Zillow last checked: 8 hours ago
Listing updated: September 15, 2025 at 01:48pm
Listed by:
Barbara T Baker 716-861-1879,
Howard Hanna WNY Inc
Bought with:
Mohammad Taymour Khan, 10401391704
HUNT Real Estate Corporation
Source: NYSAMLSs,MLS#: B1589016 Originating MLS: Buffalo
Originating MLS: Buffalo
Facts & features
Interior
Bedrooms & bathrooms
- Bedrooms: 6
- Bathrooms: 4
- Full bathrooms: 3
- 1/2 bathrooms: 1
- Main level bathrooms: 1
Bedroom 1
- Level: Second
- Dimensions: 16.00 x 15.00
Bedroom 1
- Level: Second
- Dimensions: 16.00 x 15.00
Bedroom 2
- Level: Second
- Dimensions: 12.00 x 11.00
Bedroom 2
- Level: Second
- Dimensions: 12.00 x 11.00
Bedroom 3
- Level: Second
- Dimensions: 12.00 x 13.00
Bedroom 3
- Level: Second
- Dimensions: 12.00 x 13.00
Bedroom 4
- Level: Second
- Dimensions: 14.00 x 11.00
Bedroom 4
- Level: Second
- Dimensions: 14.00 x 11.00
Bedroom 5
- Level: Second
- Dimensions: 21.00 x 13.00
Bedroom 5
- Level: Second
- Dimensions: 21.00 x 13.00
Dining room
- Level: First
- Dimensions: 16.00 x 12.00
Dining room
- Level: First
- Dimensions: 16.00 x 12.00
Kitchen
- Level: First
- Dimensions: 23.00 x 12.00
Kitchen
- Level: First
- Dimensions: 23.00 x 12.00
Living room
- Level: First
- Dimensions: 23.00 x 14.00
Living room
- Level: First
- Dimensions: 23.00 x 14.00
Other
- Level: First
- Dimensions: 14.00 x 9.00
Other
- Level: First
- Dimensions: 14.00 x 9.00
Heating
- Gas
Cooling
- Central Air
Appliances
- Included: Dryer, Dishwasher, Electric Oven, Electric Range, Disposal, Gas Water Heater, Microwave, Refrigerator, Trash Compactor, Washer
- Laundry: Main Level
Features
- Breakfast Bar, Den, Separate/Formal Dining Room, Entrance Foyer, Eat-in Kitchen, Separate/Formal Living Room, Jetted Tub, Kitchen Island, Sliding Glass Door(s), Walk-In Pantry, Window Treatments, Bath in Primary Bedroom
- Flooring: Carpet, Hardwood, Tile, Varies
- Doors: Sliding Doors
- Windows: Drapes
- Basement: Full,Partially Finished,Sump Pump
- Number of fireplaces: 1
Interior area
- Total structure area: 3,844
- Total interior livable area: 3,844 sqft
Property
Parking
- Total spaces: 2.5
- Parking features: Attached, Garage
- Attached garage spaces: 2.5
Features
- Levels: Two
- Stories: 2
- Exterior features: Concrete Driveway, Fully Fenced, Private Yard, See Remarks
- Fencing: Full
- Waterfront features: Pond
Lot
- Size: 0.26 Acres
- Dimensions: 125 x 90
- Features: Corner Lot, Rectangular, Rectangular Lot, Residential Lot
Details
- Additional structures: Guest House, Other
- Parcel number: 1422890561800001008000
- Special conditions: Standard
Construction
Type & style
- Home type: SingleFamily
- Architectural style: Traditional
- Property subtype: Single Family Residence
Materials
- Blown-In Insulation, Brick, Other, See Remarks, Copper Plumbing
- Foundation: Other, See Remarks
Condition
- Resale
- Year built: 1964
Utilities & green energy
- Electric: Circuit Breakers
- Sewer: Connected
- Water: Connected, Public
- Utilities for property: High Speed Internet Available, Sewer Connected, Water Connected
Community & neighborhood
Security
- Security features: Security System Owned
Location
- Region: Buffalo
Other
Other facts
- Listing terms: Cash,Conventional,FHA,VA Loan
Price history
| Date | Event | Price |
|---|---|---|
| 9/12/2025 | Sold | $485,000-2.8%$126/sqft |
Source: | ||
| 7/28/2025 | Pending sale | $499,000$130/sqft |
Source: | ||
| 4/16/2025 | Price change | $499,000-16.1%$130/sqft |
Source: | ||
| 2/18/2025 | Listed for sale | $595,000$155/sqft |
Source: | ||
Public tax history
Tax history is unavailable.
Neighborhood: 14221
Nearby schools
GreatSchools rating
- 7/10Mill Middle SchoolGrades: 5-8Distance: 1.1 mi
- 8/10Williamsville South High SchoolGrades: 9-12Distance: 1.7 mi
- 8/10Maple West Elementary SchoolGrades: K-4Distance: 1.1 mi
Schools provided by the listing agent
- District: Williamsville
Source: NYSAMLSs. This data may not be complete. We recommend contacting the local school district to confirm school assignments for this home.

