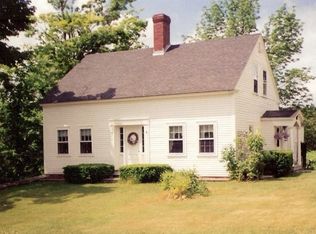Closed
Listed by:
Eileen Houghton,
Realty One Group Next Level- Concord 603-262-3500
Bought with: Porcupine Real Estate
$370,000
3 Faxon Hill Road, Washington, NH 03280
3beds
2,814sqft
Single Family Residence
Built in 1940
2.4 Acres Lot
$372,100 Zestimate®
$131/sqft
$2,762 Estimated rent
Home value
$372,100
$305,000 - $454,000
$2,762/mo
Zestimate® history
Loading...
Owner options
Explore your selling options
What's special
This beautifully landscaped 3 bedroom, 2 bath home offers a perfect blend of comfort and tranquility, nestled on 2.4 acres. The home features the convenience of the primary bedroom, bath and laundry on the main floor. A well appointed kitchen with large island and charming eating nook ties into the living area. The picture window allows beautiful southern facing views of the backyard and mountain views while flooding the home with an abundance of natural light. Second floor hosts 2 more sizable bedrooms, 2nd bath and plenty of storage areas in the eaves. A partially finished walk out basement allows for more living space and even more storage! Step outside to enjoy the stunning yard, with a variety of fruit trees, berry bushes and vibrant flower gardens that bloom throughout the seasons. A gardener's delight! Located in the center of town, you have views of the historic and quaint town common, making it easy to enjoy local events and community gatherings. Although the home is close to the road, you won't hear much traffic noise due to the well insulated concrete walls on the first floor. A two car garage with more storage underneath will keep your cars protected from the weather This is a well kept, must see home, close to many beautiful lakes and ponds that Washington is known for. *Agent related to seller. ** Showings can be scheduled NOW through ShowingTime
Zillow last checked: 8 hours ago
Listing updated: September 27, 2025 at 02:01pm
Listed by:
Eileen Houghton,
Realty One Group Next Level- Concord 603-262-3500
Bought with:
Dominic DeMaria
Porcupine Real Estate
Source: PrimeMLS,MLS#: 5052211
Facts & features
Interior
Bedrooms & bathrooms
- Bedrooms: 3
- Bathrooms: 2
- 3/4 bathrooms: 2
Heating
- Oil, Hot Air
Cooling
- None
Appliances
- Included: Dishwasher, Dryer, Microwave, Gas Range, Refrigerator, Washer, Electric Water Heater, Solar Hot Water
- Laundry: 1st Floor Laundry
Features
- Kitchen Island, Kitchen/Dining, Natural Light, Indoor Storage
- Flooring: Hardwood, Laminate
- Basement: Concrete Floor,Partially Finished,Interior Stairs,Storage Space,Walkout,Interior Access,Exterior Entry,Walk-Out Access
- Has fireplace: Yes
- Fireplace features: Gas
Interior area
- Total structure area: 2,922
- Total interior livable area: 2,814 sqft
- Finished area above ground: 2,220
- Finished area below ground: 594
Property
Parking
- Total spaces: 2
- Parking features: Paved
- Garage spaces: 2
Accessibility
- Accessibility features: 1st Floor 3/4 Bathroom, 1st Floor Bedroom, 1st Floor Laundry
Features
- Levels: Two
- Stories: 2
- Exterior features: Garden, Storage
- Has view: Yes
- View description: Mountain(s)
- Frontage length: Road frontage: 467
Lot
- Size: 2.40 Acres
- Features: Landscaped, Major Road Frontage, Open Lot, Rolling Slope, In Town, Near Snowmobile Trails, Near ATV Trail
Details
- Parcel number: WSHNM00022L000038S000000
- Zoning description: RESIDE
- Other equipment: Standby Generator
Construction
Type & style
- Home type: SingleFamily
- Architectural style: Cape
- Property subtype: Single Family Residence
Materials
- Vinyl Siding
- Foundation: Concrete
- Roof: Asphalt Shingle
Condition
- New construction: No
- Year built: 1940
Utilities & green energy
- Electric: Circuit Breakers, Generator
- Sewer: 1250 Gallon, Leach Field, Private Sewer, Septic Tank
- Utilities for property: Phone Available
Community & neighborhood
Location
- Region: Washington
Other
Other facts
- Road surface type: Paved
Price history
| Date | Event | Price |
|---|---|---|
| 9/26/2025 | Sold | $370,000-7.5%$131/sqft |
Source: | ||
| 8/19/2025 | Contingent | $400,000$142/sqft |
Source: | ||
| 7/18/2025 | Listed for sale | $400,000$142/sqft |
Source: | ||
Public tax history
| Year | Property taxes | Tax assessment |
|---|---|---|
| 2024 | $3,943 +9.3% | $258,700 +51.2% |
| 2023 | $3,608 | $171,100 |
| 2022 | $3,608 | $171,100 |
Find assessor info on the county website
Neighborhood: 03280
Nearby schools
GreatSchools rating
- NAWashington Elementary SchoolGrades: K-5Distance: 0.9 mi
- 7/10Lempster Community SchoolGrades: PK-8Distance: 6.1 mi
- 3/10Hillsboro-Deering High SchoolGrades: 9-12Distance: 10.5 mi
Schools provided by the listing agent
- Elementary: Washington Elementary School
- Middle: HillsboroughDeering Middle
- High: HillsboroughDeering High Sch
Source: PrimeMLS. This data may not be complete. We recommend contacting the local school district to confirm school assignments for this home.
Get pre-qualified for a loan
At Zillow Home Loans, we can pre-qualify you in as little as 5 minutes with no impact to your credit score.An equal housing lender. NMLS #10287.
