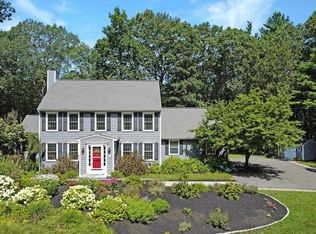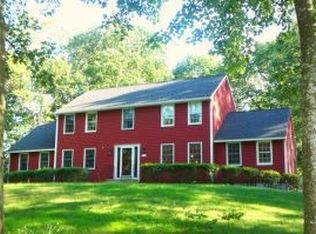Closed
Listed by:
David Martiroso,
Keller Williams Realty Success 978-475-2111
Bought with: KW Coastal and Lakes & Mountains Realty
$629,000
3 Hope Hill Road, Derry, NH 03038
4beds
2,175sqft
Single Family Residence
Built in 1992
1.23 Acres Lot
$628,800 Zestimate®
$289/sqft
$4,120 Estimated rent
Home value
$628,800
$585,000 - $679,000
$4,120/mo
Zestimate® history
Loading...
Owner options
Explore your selling options
What's special
Welcome to this beautifully maintained 4-bedroom, 3.5-bath Colonial nestled in a quiet, sought-after neighborhood in Derry, NH. With over 2,000 sq ft of living space, this home offers room to grow, relax, and entertain, both inside and out. Step inside to discover a thoughtfully designed layout featuring spacious living areas and an abundance of natural light. The main level includes a welcoming living room, dining area, and eat in kitchen, perfect for everyday living or hosting guests. One of the standout features of this property is the versatile in-law apartment, offering a private living space ideal for extended family or guests. Enjoy the outdoors in your fenced-in backyard oasis complete with an above ground pool, private wooded surroundings, and a large deck for summer BBQs and relaxing evenings. The yard is perfect for pets, play, and gatherings, all in a serene setting. Located just minutes from local schools, shopping, and commuter routes, this home delivers comfort, flexibility, and convenience. Don't miss your chance to own this move-in ready gem in one of Derry’s most peaceful neighborhoods. Showings start Sunday, June 29th at the open house from 11am-12:30pm.
Zillow last checked: 8 hours ago
Listing updated: September 05, 2025 at 05:18am
Listed by:
David Martiroso,
Keller Williams Realty Success 978-475-2111
Bought with:
Danica Billado
KW Coastal and Lakes & Mountains Realty
Source: PrimeMLS,MLS#: 5048511
Facts & features
Interior
Bedrooms & bathrooms
- Bedrooms: 4
- Bathrooms: 4
- Full bathrooms: 3
- 1/2 bathrooms: 1
Heating
- Forced Air
Cooling
- None
Appliances
- Included: Dishwasher, Electric Range, Refrigerator
Features
- In-Law/Accessory Dwelling
- Basement: Partially Finished,Interior Entry
Interior area
- Total structure area: 3,261
- Total interior livable area: 2,175 sqft
- Finished area above ground: 1,629
- Finished area below ground: 546
Property
Parking
- Parking features: Paved
Features
- Levels: Two
- Stories: 2
- Exterior features: Deck
- Fencing: Full
- Frontage length: Road frontage: 200
Lot
- Size: 1.23 Acres
- Features: Level, Neighborhood
Details
- Parcel number: DERYM2B3L11
- Zoning description: LMDR
Construction
Type & style
- Home type: SingleFamily
- Architectural style: Colonial
- Property subtype: Single Family Residence
Materials
- Vinyl Siding
- Foundation: Poured Concrete
- Roof: Asphalt Shingle
Condition
- New construction: No
- Year built: 1992
Utilities & green energy
- Electric: 200+ Amp Service
- Sewer: Private Sewer
- Utilities for property: Propane
Community & neighborhood
Location
- Region: Derry
Other
Other facts
- Road surface type: Paved
Price history
| Date | Event | Price |
|---|---|---|
| 9/4/2025 | Sold | $629,000-2.5%$289/sqft |
Source: | ||
| 7/28/2025 | Contingent | $645,000$297/sqft |
Source: | ||
| 6/25/2025 | Listed for sale | $645,000+152.9%$297/sqft |
Source: | ||
| 8/10/2015 | Sold | $255,000+18.6%$117/sqft |
Source: Public Record Report a problem | ||
| 9/30/2011 | Sold | $215,000$99/sqft |
Source: Public Record Report a problem | ||
Public tax history
| Year | Property taxes | Tax assessment |
|---|---|---|
| 2024 | $10,336 +8.2% | $553,000 +19.7% |
| 2023 | $9,550 +8.6% | $461,800 |
| 2022 | $8,793 +6% | $461,800 +35.5% |
Find assessor info on the county website
Neighborhood: 03038
Nearby schools
GreatSchools rating
- 6/10South Range Elementary SchoolGrades: K-5Distance: 1.8 mi
- 5/10West Running Brook Middle SchoolGrades: 6-8Distance: 2.6 mi
Get a cash offer in 3 minutes
Find out how much your home could sell for in as little as 3 minutes with a no-obligation cash offer.
Estimated market value$628,800
Get a cash offer in 3 minutes
Find out how much your home could sell for in as little as 3 minutes with a no-obligation cash offer.
Estimated market value
$628,800

