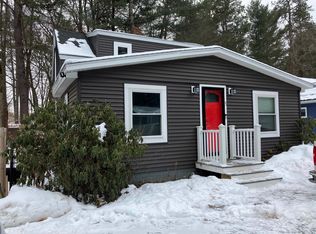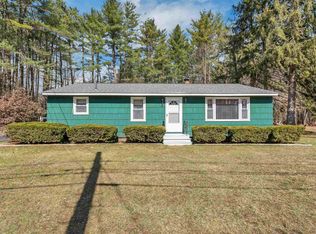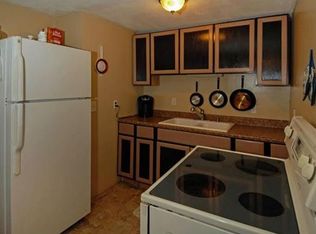Situated on the edge of town this charming, modified New Englander is located close to amenities and commuter routes but enjoys the quiet pace of a well-established neighborhood. Recent renovations and updates make this move-in ready home a buyer's dream at a price you can't afford to miss! Two full baths - one on each floor - have been fully renovated! An updated kitchen, wood laminate and tiled floors, new windows are among the many updated features you'll love. The floor plan flows from a huge eat-in kitchen with island, to a den/study and beyond to the living room with vaulted ceiling, wooden beams and a loft space accessible from the master bedroom. Natural wood accents throughout from kitchen cabinets, beams, moldings and custom accent features. A second floor with two spacious bedrooms, full bath and a master bedroom with a walk-in closet provides the convenience and life-style comforts you are looking for. The two car attached garage with mudroom and semi-finished basement offers convenient storage and lots of flexible space for entertaining, hobbies, play area or home gym. Enjoy a fenced yard with colorful gardens and landscaping - just right for relaxing, entertaining and easy care - This home has it all!
This property is off market, which means it's not currently listed for sale or rent on Zillow. This may be different from what's available on other websites or public sources.


