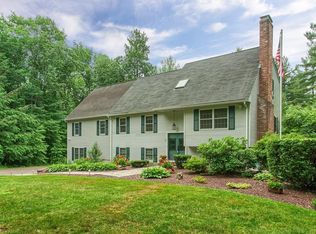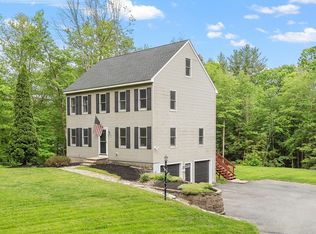AUGUST 1st DELIVERY Modern Farmhouse under construction on this gorgeous wooded lot on a country road, bordered by MDC/DCR protected Conservation Land. This home has a large eat-in Kitchen with white cabinets including a large pantry cabinet and large eat at island. The Family Room includes propane fireplace with handcrafted shiplap, custom mantel with granite surround. First floor Study/Office has glass french doors and wainscoting. An oversize Mud room includes a half bath, pantry, custom coat rack, and sliding barn door. Upstairs Laundry and 4 great sized Bedrooms including a Large Master Suite, master bath with large tiled shower stall. Home is highly energy efficient. No more water or sewer bills as lot has private septic & private well. Still time to make some choices. This home is being built by a Local high quality builder. Other Lots & plans available. Call for details and specs. Close to the center of Town and Rt. 12, 2, 190
This property is off market, which means it's not currently listed for sale or rent on Zillow. This may be different from what's available on other websites or public sources.

