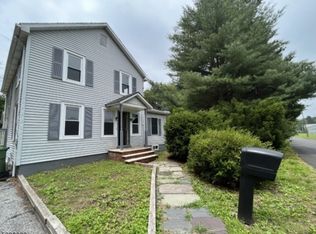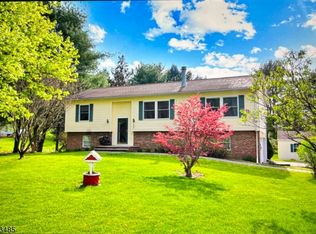This generous size home features 2 fireplaces, one in the living room and one in the family room. Set high above the road, the deck has a view of the Delaware Water Gap. New roof and a brand newseptic in 2018. Potential guest room on 1st floor. Easy commute to Route 80, Shopping and Schools. Sparkling hardwood floors and fresh paint.
This property is off market, which means it's not currently listed for sale or rent on Zillow. This may be different from what's available on other websites or public sources.

