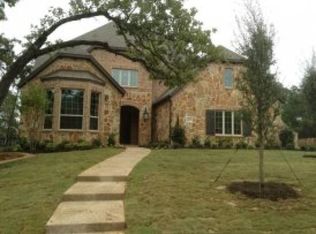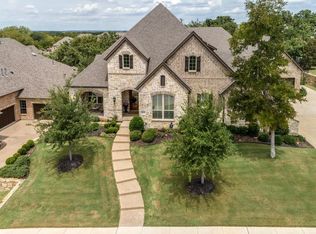Sold
Price Unknown
3 Rochester Ct, Trophy Club, TX 76262
5beds
5,046sqft
Single Family Residence
Built in 2012
0.34 Acres Lot
$1,299,800 Zestimate®
$--/sqft
$5,461 Estimated rent
Home value
$1,299,800
$1.23M - $1.36M
$5,461/mo
Zestimate® history
Loading...
Owner options
Explore your selling options
What's special
Rare Opportunity in Prestigious Hogan’s Glen! This spacious and well-appointed home includes a private-entry casita with its own kitchenette—perfect for in-laws, guests, or extended stays. Thoughtfully designed with all four bedrooms and a media room conveniently located on the main floor, the layout offers both comfort and functionality. Situated in a gated, guarded community surrounded by mature trees, this home represents one of the best price-per-square-foot values in the neighborhood. An exceptional opportunity in Trophy Club—consistently ranked as one of the safest cities in Texas and an ideal setting for families. The chef’s kitchen is a dream for entertaining, featuring white cabinetry, a large center island, double ovens, a 6-burner gas cooktop, walk-in pantry, butler’s pantry, and wine closet. The breakfast room and living area are filled with natural light and views of the serene backyard. The private primary suite boasts vaulted ceilings, a spa-like ensuite with dual vanities, soaking tub, oversized walk-in shower with dual heads, and a walk-in closet with built-in dressers. The downstairs media room makes movie nights effortless, while the upstairs game room with wet bar is perfect for hosting game night. Thoughtful extras include a mudroom and laundry room with sink and built-ins. Enjoy outdoor living year-round on the large covered patio with fireplace and gas line for grilling, all surrounded by mature shade trees. Minutes from Hwy 114, Charles Schwab, Fidelity, and Southlake Town Square. This home is a true must-see!
Zillow last checked: 8 hours ago
Listing updated: December 19, 2025 at 02:52pm
Listed by:
Lily Moore 0613822 817-344-7034,
Lily Moore Realty 817-344-7034
Bought with:
Debbie Seidler
Ebby Halliday, REALTORS
Source: NTREIS,MLS#: 21091516
Facts & features
Interior
Bedrooms & bathrooms
- Bedrooms: 5
- Bathrooms: 5
- Full bathrooms: 5
Primary bedroom
- Features: Built-in Features, Ceiling Fan(s), Dual Sinks, Double Vanity, En Suite Bathroom, Garden Tub/Roman Tub, Separate Shower, Walk-In Closet(s)
- Level: First
- Dimensions: 20 x 19
Bedroom
- Level: First
- Dimensions: 17 x 14
Bedroom
- Features: En Suite Bathroom, Walk-In Closet(s)
- Level: First
- Dimensions: 14 x 13
Bedroom
- Features: En Suite Bathroom, Walk-In Closet(s)
- Level: First
- Dimensions: 18 x 19
Bedroom
- Features: Walk-In Closet(s)
- Level: First
- Dimensions: 23 x 14
Breakfast room nook
- Level: First
- Dimensions: 18 x 17
Dining room
- Features: Butler's Pantry
- Level: First
- Dimensions: 13 x 14
Game room
- Level: Second
- Dimensions: 23 x 18
Kitchen
- Features: Breakfast Bar, Built-in Features, Butler's Pantry, Granite Counters, Kitchen Island, Walk-In Pantry
- Level: First
- Dimensions: 18 x 15
Laundry
- Features: Built-in Features, Utility Sink
- Level: First
- Dimensions: 14 x 6
Living room
- Features: Fireplace
- Level: First
- Dimensions: 23 x 19
Media room
- Level: First
- Dimensions: 18 x 13
Heating
- Central, Natural Gas, Zoned
Cooling
- Central Air, Ceiling Fan(s), Electric, Zoned
Appliances
- Included: Double Oven, Dishwasher, Disposal, Gas Water Heater, Microwave
- Laundry: Laundry in Utility Room
Features
- Wet Bar, Decorative/Designer Lighting Fixtures, Granite Counters, High Speed Internet, In-Law Floorplan, Kitchen Island, Pantry, Cable TV, Vaulted Ceiling(s), Walk-In Closet(s), Air Filtration
- Flooring: Carpet, Tile, Wood
- Has basement: No
- Number of fireplaces: 3
- Fireplace features: Gas Starter, Living Room, Outside, Stone
Interior area
- Total interior livable area: 5,046 sqft
Property
Parking
- Total spaces: 3
- Parking features: Driveway, Garage Faces Front, Garage, Garage Door Opener, Garage Faces Side
- Attached garage spaces: 3
- Has uncovered spaces: Yes
Features
- Levels: Two
- Stories: 2
- Patio & porch: Covered
- Exterior features: Courtyard, Rain Gutters
- Pool features: None
- Fencing: Metal
Lot
- Size: 0.34 Acres
- Features: Cul-De-Sac, Landscaped, Subdivision, Sprinkler System, Few Trees
Details
- Parcel number: R470241
- Other equipment: Air Purifier
Construction
Type & style
- Home type: SingleFamily
- Architectural style: Traditional,Detached
- Property subtype: Single Family Residence
Materials
- Brick, Rock, Stone
- Foundation: Slab
- Roof: Composition
Condition
- Year built: 2012
Utilities & green energy
- Utilities for property: Municipal Utilities, Sewer Available, Water Available, Cable Available
Green energy
- Energy efficient items: Insulation
- Indoor air quality: Filtration
Community & neighborhood
Security
- Security features: Gated with Guard
Community
- Community features: Gated, Tennis Court(s), Trails/Paths
Location
- Region: Trophy Club
- Subdivision: Waters Edge At Hogans Glen Ph
HOA & financial
HOA
- Has HOA: Yes
- HOA fee: $270 monthly
- Services included: Association Management, Security
- Association name: Property Management Group
- Association phone: 817-337-1221
Other
Other facts
- Listing terms: Cash,Conventional,VA Loan
Price history
| Date | Event | Price |
|---|---|---|
| 12/19/2025 | Sold | -- |
Source: NTREIS #21091516 Report a problem | ||
| 12/12/2025 | Pending sale | $1,349,400$267/sqft |
Source: NTREIS #21091516 Report a problem | ||
| 11/18/2025 | Contingent | $1,349,400$267/sqft |
Source: NTREIS #21091516 Report a problem | ||
| 11/15/2025 | Listed for sale | $1,349,400$267/sqft |
Source: NTREIS #21091516 Report a problem | ||
| 11/7/2025 | Contingent | $1,349,400$267/sqft |
Source: NTREIS #21091516 Report a problem | ||
Public tax history
| Year | Property taxes | Tax assessment |
|---|---|---|
| 2025 | $17,809 +6% | $1,108,800 +10% |
| 2024 | $16,801 -4.4% | $1,008,000 -5.4% |
| 2023 | $17,580 -12% | $1,065,363 +7.6% |
Find assessor info on the county website
Neighborhood: 76262
Nearby schools
GreatSchools rating
- 10/10Lakeview Elementary SchoolGrades: PK-5Distance: 1.7 mi
- 8/10Medlin Middle SchoolGrades: 6-8Distance: 1.8 mi
- 8/10Byron Nelson High SchoolGrades: 9-12Distance: 1.9 mi
Schools provided by the listing agent
- Elementary: Lakeview
- Middle: Medlin
- High: Byron Nelson
- District: Northwest ISD
Source: NTREIS. This data may not be complete. We recommend contacting the local school district to confirm school assignments for this home.
Get a cash offer in 3 minutes
Find out how much your home could sell for in as little as 3 minutes with a no-obligation cash offer.
Estimated market value$1,299,800
Get a cash offer in 3 minutes
Find out how much your home could sell for in as little as 3 minutes with a no-obligation cash offer.
Estimated market value
$1,299,800

