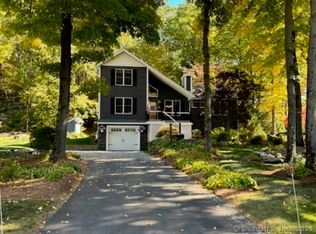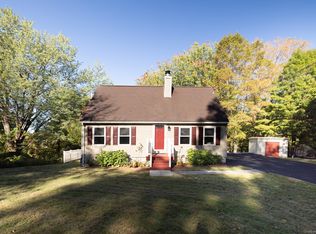Best Value in this Meticulously maintained home nestled on a lovely and private lot with beautiful perennial gardens and outdoor lighting offers a very spacious floor plan with hardwood floors,remodeled kitchen with SS Appliances,oak cabinets,center island with pantry closet, adjacent to dining area and access through french doors to private rear deck/yard backing up to nature reserves. Dining area flows nicely into light and bright cozy living room with Palladian windows and fireplace. Nice size bedrooms with lots of closet space and master with full bath and walk-in closet. Fully finished family room, great for entertaining along with additional room for potential 4th bedroom. Abundance of recessed lighting throughout, central air, main level full bath with laundry, multi-zone heating, most windows replaced in 2009 along with roof and gutter guards. And the list goes on. Don't miss out on a great opportunity in owning this move in ready home.
This property is off market, which means it's not currently listed for sale or rent on Zillow. This may be different from what's available on other websites or public sources.


