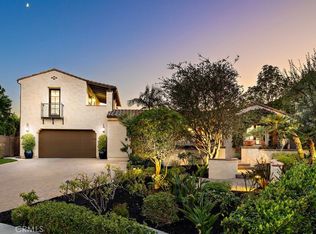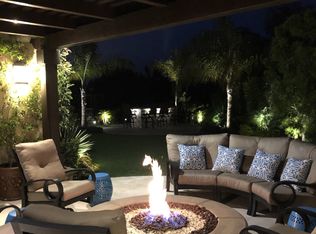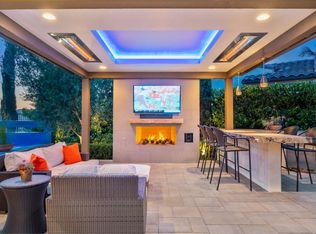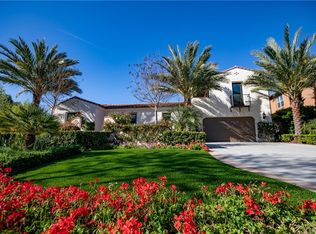Sold for $3,900,000
Listing Provided by:
Justin Green DRE #01924005 949-615-1974,
Harcourts Prime Properties,
Whitney Howe DRE #01794300,
Harcourts Prime Properties
Bought with: Compass
$3,900,000
3 Stockmen Rd, Mission Viejo, CA 92694
5beds
4,628sqft
Single Family Residence
Built in 2014
0.26 Acres Lot
$-- Zestimate®
$843/sqft
$9,995 Estimated rent
Home value
Not available
Estimated sales range
Not available
$9,995/mo
Zestimate® history
Loading...
Owner options
Explore your selling options
What's special
Welcome to 3 Stockmen Road! This exceptional former model home nestled in the prestigious guard gated community of Covenant Hills in Ladera Ranch. Situated on one of the neighborhood’s most sought-after cul-de-sacs, this residence seamlessly blends luxury, comfort, and functionality. With 5 bedrooms and 4.5 baths, the home features an upstairs casita ideal for guests, a home office, or a creative retreat. The layout invites effortless indoor-outdoor living, with main living areas opening to a beautifully landscaped courtyard surrounded by mature greenery and rolling hill views. A chef’s kitchen with marble-finished appliances and vibrant accents connects directly to the courtyard, perfect for alfresco dining. The private pool and spa are bordered by a lush flowering hedge for privacy and flanked by built-in lounge chairs for relaxed afternoons. Unique touches like a custom dance floor offer space for entertaining and gatherings, while each bedroom brings its own unique charm and personality. Light-filled interiors, curated upgrades, and a peaceful, move-in-ready setting make this home a rare find. Whether you're enjoying a quiet morning, entertaining in the evening, or simply taking in the serene surroundings, this is a standout property you’ll want to call home.
Zillow last checked: 8 hours ago
Listing updated: August 20, 2025 at 09:23am
Listing Provided by:
Justin Green DRE #01924005 949-615-1974,
Harcourts Prime Properties,
Whitney Howe DRE #01794300,
Harcourts Prime Properties
Bought with:
Dana Halden, DRE #02076534
Compass
Source: CRMLS,MLS#: OC25149369 Originating MLS: California Regional MLS
Originating MLS: California Regional MLS
Facts & features
Interior
Bedrooms & bathrooms
- Bedrooms: 5
- Bathrooms: 5
- Full bathrooms: 4
- 1/2 bathrooms: 1
- Main level bathrooms: 4
- Main level bedrooms: 4
Primary bedroom
- Features: Main Level Primary
Bedroom
- Features: Bedroom on Main Level
Kitchen
- Features: Built-in Trash/Recycling, Kitchen Island, Kitchen/Family Room Combo, Pots & Pan Drawers, Self-closing Cabinet Doors, Self-closing Drawers, Walk-In Pantry
Heating
- ENERGY STAR Qualified Equipment, Fireplace(s), Natural Gas
Cooling
- Central Air, Electric, ENERGY STAR Qualified Equipment
Appliances
- Included: 6 Burner Stove, Built-In Range, Barbecue, Double Oven, Dishwasher, ENERGY STAR Qualified Appliances, ENERGY STAR Qualified Water Heater, Freezer, Gas Cooktop, Disposal, Indoor Grill, Microwave, Refrigerator, Range Hood, Water Softener, Tankless Water Heater, Water Heater, Warming Drawer, Water Purifier, Dryer, Washer
- Laundry: Laundry Room
Features
- Beamed Ceilings, Wet Bar, Built-in Features, Crown Molding, Eat-in Kitchen, High Ceilings, In-Law Floorplan, Open Floorplan, Pantry, Partially Furnished, Paneling/Wainscoting, Stone Counters, Recessed Lighting, Storage, Two Story Ceilings, Wired for Sound, Bedroom on Main Level, Main Level Primary
- Flooring: Wood
- Has fireplace: Yes
- Fireplace features: Family Room, Gas, Outside
- Common walls with other units/homes: No Common Walls
Interior area
- Total interior livable area: 4,628 sqft
Property
Parking
- Total spaces: 2
- Parking features: Garage - Attached
- Attached garage spaces: 2
Features
- Levels: Two
- Stories: 2
- Entry location: Front
- Exterior features: Fire Pit
- Has private pool: Yes
- Pool features: Community, Private, Association
- Has spa: Yes
- Spa features: Association, Community, Private
- Has view: Yes
- View description: Courtyard, Hills, Mountain(s), Neighborhood, Panoramic, Pool
Lot
- Size: 0.26 Acres
- Features: Back Yard
Details
- Parcel number: 74143204
- Special conditions: Standard
Construction
Type & style
- Home type: SingleFamily
- Property subtype: Single Family Residence
Condition
- Updated/Remodeled,Turnkey
- New construction: No
- Year built: 2014
Utilities & green energy
- Electric: Electricity - On Property
- Sewer: Public Sewer
- Water: Public
Green energy
- Energy efficient items: Appliances, Water Heater
Community & neighborhood
Security
- Security features: Prewired, Carbon Monoxide Detector(s), Fire Detection System, Fire Sprinkler System, Gated Community, Gated with Attendant, 24 Hour Security, Smoke Detector(s)
Community
- Community features: Sidewalks, Gated, Pool
Location
- Region: Mission Viejo
- Subdivision: Covenant Hills Custom Homes (Covc)
HOA & financial
HOA
- Has HOA: Yes
- HOA fee: $660 monthly
- Amenities included: Clubhouse, Dog Park, Maintenance Grounds, Outdoor Cooking Area, Barbecue, Other, Picnic Area, Playground, Pool, Guard, Spa/Hot Tub, Security, Tennis Court(s)
- Association name: Covenant Hills
- Association phone: 949-218-0900
Other
Other facts
- Listing terms: Cash,Conventional
Price history
| Date | Event | Price |
|---|---|---|
| 8/20/2025 | Sold | $3,900,000-2.5%$843/sqft |
Source: | ||
| 7/20/2025 | Pending sale | $3,999,000$864/sqft |
Source: | ||
| 7/10/2025 | Listed for sale | $3,999,000+136.6%$864/sqft |
Source: | ||
| 6/23/2014 | Sold | $1,690,000$365/sqft |
Source: Public Record Report a problem | ||
Public tax history
| Year | Property taxes | Tax assessment |
|---|---|---|
| 2025 | $29,562 +1.8% | $2,164,981 +2% |
| 2024 | $29,028 +1.9% | $2,122,531 +2% |
| 2023 | $28,490 +0.6% | $2,080,913 +2% |
Find assessor info on the county website
Neighborhood: Covenant Hills Village
Nearby schools
GreatSchools rating
- 8/10Oso Grande Elementary SchoolGrades: K-5Distance: 0.8 mi
- 9/10Ladera Ranch Middle SchoolGrades: 6-8Distance: 1.5 mi
- 9/10San Juan Hills High SchoolGrades: 9-12Distance: 2.2 mi
Schools provided by the listing agent
- Elementary: Oso Grande
- Middle: Ladera Ranch
- High: San Juan Hills
Source: CRMLS. This data may not be complete. We recommend contacting the local school district to confirm school assignments for this home.



