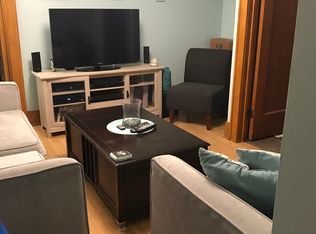Closed
$520,000
30 Amherstdale Rd, Amherst, NY 14226
5beds
3,096sqft
Single Family Residence
Built in 1936
0.28 Acres Lot
$531,200 Zestimate®
$168/sqft
$3,834 Estimated rent
Home value
$531,200
$505,000 - $558,000
$3,834/mo
Zestimate® history
Loading...
Owner options
Explore your selling options
What's special
Stunning Colonial in Highly Desired Snyder Neighborhood! This spacious 5-bedroom, 2.5-bath home offers timeless charm and modern updates throughout. Enjoy beautiful hardwood floors, a fully updated kitchen with stainless steel appliances included, and the convenience of first-floor laundry with newer washer and dryer included. The home features two cozy wood-burning fireplace inserts, a newer roof (2024), and a well-maintained boiler (2010), central air 2025. Step outside to your private backyard oasis with a gunite inground pool—perfect for summer entertaining. Added features include a Simply Safe security system and Ring cameras, both included with the property. A rare find in one of Snyder’s most sought-after neighborhoods! Smallwood school district.
Zillow last checked: 8 hours ago
Listing updated: September 29, 2025 at 11:08am
Listed by:
Kevin McMullen 716-308-3145,
Towne Housing Real Estate
Bought with:
Khaing Naing, 10401251684
Park Realty of WNY LLC
Source: NYSAMLSs,MLS#: B1624165 Originating MLS: Buffalo
Originating MLS: Buffalo
Facts & features
Interior
Bedrooms & bathrooms
- Bedrooms: 5
- Bathrooms: 3
- Full bathrooms: 2
- 1/2 bathrooms: 1
- Main level bathrooms: 1
Heating
- Gas, Baseboard, Forced Air
Cooling
- Central Air
Appliances
- Included: Dryer, Dishwasher, Gas Oven, Gas Range, Gas Water Heater, Microwave, Refrigerator, Washer
- Laundry: Main Level
Features
- Den, Separate/Formal Dining Room, Separate/Formal Living Room, Granite Counters, Pull Down Attic Stairs, Programmable Thermostat
- Flooring: Carpet, Hardwood, Tile, Varies
- Basement: Full
- Attic: Pull Down Stairs
- Number of fireplaces: 2
Interior area
- Total structure area: 3,096
- Total interior livable area: 3,096 sqft
Property
Parking
- Total spaces: 2.5
- Parking features: Detached, Electricity, Garage
- Garage spaces: 2.5
Features
- Levels: Two
- Stories: 2
- Exterior features: Blacktop Driveway
Lot
- Size: 0.28 Acres
- Dimensions: 65 x 186
- Features: Rectangular, Rectangular Lot, Residential Lot
Details
- Parcel number: 1422890800500005041000
- Special conditions: Standard
Construction
Type & style
- Home type: SingleFamily
- Architectural style: Colonial
- Property subtype: Single Family Residence
Materials
- Brick, Frame
- Foundation: Poured
- Roof: Architectural,Shingle
Condition
- Resale
- Year built: 1936
Utilities & green energy
- Sewer: Connected
- Water: Connected, Public
- Utilities for property: Sewer Connected, Water Connected
Community & neighborhood
Location
- Region: Amherst
Other
Other facts
- Listing terms: Cash,Conventional,FHA,VA Loan
Price history
| Date | Event | Price |
|---|---|---|
| 9/29/2025 | Sold | $520,000-5.4%$168/sqft |
Source: | ||
| 8/6/2025 | Pending sale | $549,900$178/sqft |
Source: | ||
| 7/21/2025 | Price change | $549,900-4.3%$178/sqft |
Source: | ||
| 7/8/2025 | Price change | $574,900-2.5%$186/sqft |
Source: | ||
| 6/30/2025 | Price change | $589,900-1.7%$191/sqft |
Source: | ||
Public tax history
| Year | Property taxes | Tax assessment |
|---|---|---|
| 2024 | -- | $480,000 +108.7% |
| 2023 | -- | $230,000 |
| 2022 | -- | $230,000 |
Find assessor info on the county website
Neighborhood: Snyder
Nearby schools
GreatSchools rating
- 7/10Smallwood Drive SchoolGrades: PK-5Distance: 0.7 mi
- 8/10Amherst Middle SchoolGrades: 6-8Distance: 0.6 mi
- 9/10Amherst Central High SchoolGrades: 9-12Distance: 0.3 mi
Schools provided by the listing agent
- Elementary: Smallwood Drive
- Middle: Amherst Middle
- High: Amherst Central High
- District: Amherst
Source: NYSAMLSs. This data may not be complete. We recommend contacting the local school district to confirm school assignments for this home.
