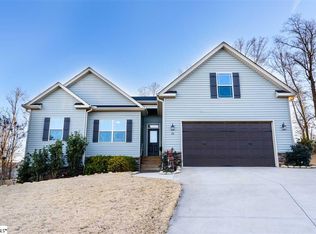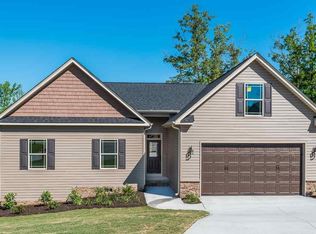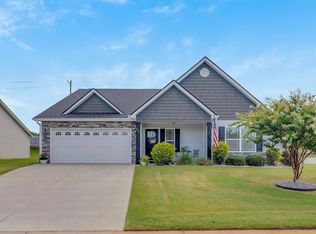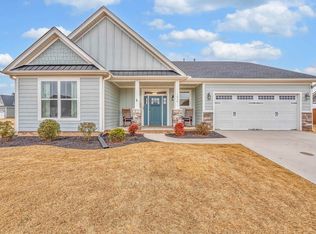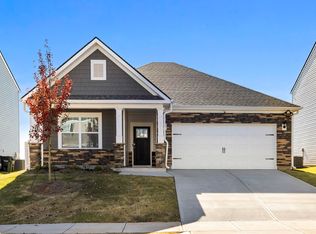Welcome to a refined blend of comfort and sophistication at 30 Caperton Way, Greer, SC — a home where everyday living meets elevated style, perfectly positioned just minutes from the tranquil waters of Lake Cunningham. This impeccably maintained residence has 3 spacious bedrooms , 2 full bathrooms, plus a generous bonus room above the 2-car garage — ideal for a home office, media room, or private guest suite. With a total of approximately 2,070 sq ft on a generous .57-acre lot, the home offers both livable elegance and outdoor possibilities. Step inside and you’re greeted by a bright, open-concept floor plan designed for seamless entertaining and comfortable day-to-day living. Whether you’re hosting game-day gatherings or intimate dinners, the flow from the expansive living area through dining and kitchen spaces ensures everyone stays connected and engaged. Bedrooms and the bonus room reflect fresh sophistication, with brand-new carpeting and a recent full-home paint update delivering a clean, pristine aesthetic that’s move-in ready. Outside, the roomy lot offers privacy and space — a canvas for outdoor living, future landscaping, or additional amenities. Below, a substantial crawl space with vapor barrier adds practical value and storage potential. And just around the corner — or a short drive away — you have access to the serene lifestyle of Lake Cunningham: boating, fishing, kayaking, picnics, and lakeside relaxation all await. Here you’re not just buying a house. You’re embracing a lifestyle. A home where elegance meets everyday ease. A place where memories are made. Welcome home.
For sale
$400,000
30 Caperton Way, Greer, SC 29651
3beds
2,070sqft
Est.:
Single Family Residence, Residential
Built in 2015
0.57 Acres Lot
$395,800 Zestimate®
$193/sqft
$-- HOA
What's special
Recent full-home paint updateBrand-new carpetingBright open-concept floor plan
- 17 days |
- 1,583 |
- 86 |
Likely to sell faster than
Zillow last checked: 8 hours ago
Listing updated: January 08, 2026 at 05:42pm
Listed by:
Tracy Roberts 864-412-6225,
LPT Realty, LLC.
Source: Greater Greenville AOR,MLS#: 1578701
Tour with a local agent
Facts & features
Interior
Bedrooms & bathrooms
- Bedrooms: 3
- Bathrooms: 2
- Full bathrooms: 2
- Main level bathrooms: 2
- Main level bedrooms: 3
Rooms
- Room types: Bonus Room/Rec Room, Breakfast Area, Laundry
Primary bedroom
- Area: 221
- Dimensions: 17 x 13
Bedroom 2
- Area: 120
- Dimensions: 12 x 10
Bedroom 3
- Area: 120
- Dimensions: 12 x 10
Primary bathroom
- Features: Double Sink, Full Bath, Shower-Separate, Tub-Garden, Walk-In Closet(s)
- Level: Main
Dining room
- Area: 144
- Dimensions: 12 x 12
Kitchen
- Area: 182
- Dimensions: 13 x 14
Living room
- Area: 306
- Dimensions: 17 x 18
Bonus room
- Area: 315
- Dimensions: 15 x 21
Heating
- Damper Controlled, Electric, Forced Air
Cooling
- Central Air, Damper Controlled, Electric
Appliances
- Included: Dishwasher, Disposal, Refrigerator, Range, Microwave, Electric Water Heater
- Laundry: 1st Floor, Electric Dryer Hookup, Stackable Accommodating, Walk-in, Laundry Room
Features
- High Ceilings, Ceiling Fan(s), Vaulted Ceiling(s), Ceiling Smooth, Granite Counters, Open Floorplan, Soaking Tub, Walk-In Closet(s), Split Floor Plan
- Flooring: Carpet, Ceramic Tile, Laminate
- Windows: Tilt Out Windows, Vinyl/Aluminum Trim, Insulated Windows
- Basement: None
- Attic: Pull Down Stairs,Storage
- Number of fireplaces: 1
- Fireplace features: Gas Log
Interior area
- Total interior livable area: 2,070 sqft
Property
Parking
- Total spaces: 2
- Parking features: Attached, Garage Door Opener, Concrete
- Attached garage spaces: 2
- Has uncovered spaces: Yes
Features
- Levels: One and One Half
- Stories: 1.5
- Patio & porch: Deck, Front Porch, Porch, Rear Porch
Lot
- Size: 0.57 Acres
- Dimensions: 49 x 169 x 57 x 191 x 240
- Features: Cul-De-Sac, Few Trees, 1/2 Acre or Less
Details
- Parcel number: 0537210100900
Construction
Type & style
- Home type: SingleFamily
- Architectural style: Craftsman
- Property subtype: Single Family Residence, Residential
Materials
- Stone, Vinyl Siding
- Foundation: Crawl Space
- Roof: Composition
Condition
- Year built: 2015
Utilities & green energy
- Sewer: Septic Tank
- Water: Public
- Utilities for property: Cable Available
Community & HOA
Community
- Features: Common Areas, Street Lights
- Security: Smoke Detector(s)
- Subdivision: Sharon Ridge
HOA
- Has HOA: Yes
- Services included: None
Location
- Region: Greer
Financial & listing details
- Price per square foot: $193/sqft
- Tax assessed value: $347,630
- Annual tax amount: $2,293
- Date on market: 1/9/2026
- Listing terms: USDA Loan
Estimated market value
$395,800
$376,000 - $416,000
$2,383/mo
Price history
Price history
| Date | Event | Price |
|---|---|---|
| 1/9/2026 | Listed for sale | $400,000$193/sqft |
Source: | ||
| 12/30/2025 | Listing removed | $400,000$193/sqft |
Source: | ||
| 12/11/2025 | Listed for sale | $400,000-2.2%$193/sqft |
Source: | ||
| 12/3/2025 | Listing removed | $409,000$198/sqft |
Source: | ||
| 11/26/2025 | Listed for sale | $409,000$198/sqft |
Source: | ||
Public tax history
Public tax history
| Year | Property taxes | Tax assessment |
|---|---|---|
| 2024 | $2,293 +44.8% | $347,630 +41.7% |
| 2023 | $1,583 +4.5% | $245,330 |
| 2022 | $1,515 +1% | $245,330 |
Find assessor info on the county website
BuyAbility℠ payment
Est. payment
$2,231/mo
Principal & interest
$1921
Property taxes
$170
Home insurance
$140
Climate risks
Neighborhood: 29651
Nearby schools
GreatSchools rating
- 7/10Chandler Creek Elementary SchoolGrades: PK-5Distance: 1.4 mi
- 4/10Greer Middle SchoolGrades: 6-8Distance: 1.4 mi
- 5/10Greer High SchoolGrades: 9-12Distance: 1.5 mi
Schools provided by the listing agent
- Elementary: Chandler Creek
- Middle: Greer
- High: Greer
Source: Greater Greenville AOR. This data may not be complete. We recommend contacting the local school district to confirm school assignments for this home.
