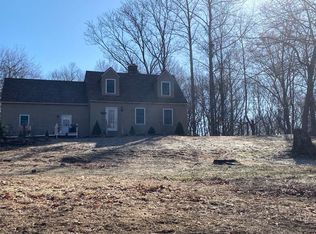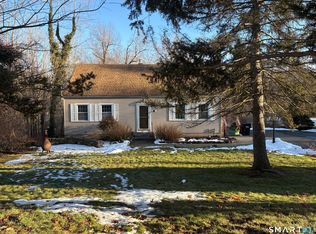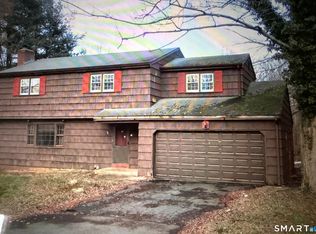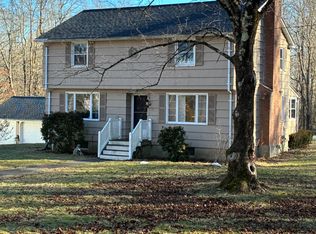** A Unique Opportunity at 30 Chestnut Hill Road, Killingworth** Step into a piece of history with this charming antique home, circa 1820-now available from a seasoned preservationist and architect with decades of experience restoring historic homes and barns. This property has already undergone critical structural repairs and has a watertight roof, setting the stage for the next phase of transformation. Exterior work-including masonry, roof detailing, windows, and finish-is underway. Current renovation plans envision a spacious 3-bedroom, 2.5-bath layout featuring a dedicated office, library, and over 3,000 square feet of living space. When completed, the home-along with a barn/garage addition and refreshed landscaping-is projected to be valued between $800,000 and $925,000. An optional larger barn built on the existing foundation at the rear of the property could add approximately $248,000 in additional value. The seller is now seeking a new steward for this exceptional property. There's also the option to retain the current owner as architect and contractor to help bring the vision to life. This is a rare chance to be part of a meaningful restoration-combining history, craftsmanship, and future potential.
For sale
$340,000
30 Chestnut Hill Road, Killingworth, CT 06419
4beds
1,756sqft
Est.:
Single Family Residence
Built in 1890
2.1 Acres Lot
$-- Zestimate®
$194/sqft
$-- HOA
What's special
Refreshed landscapingDedicated officeCharming antique homeWatertight roof
- 243 days |
- 2,012 |
- 64 |
Zillow last checked: 8 hours ago
Listing updated: November 04, 2025 at 05:58pm
Listed by:
Nutan P. Pawar (203)232-4138,
DreamHomes Realty LLC 203-232-4138
Source: Smart MLS,MLS#: 24096243
Tour with a local agent
Facts & features
Interior
Bedrooms & bathrooms
- Bedrooms: 4
- Bathrooms: 1
- Full bathrooms: 1
Primary bedroom
- Level: Upper
Bedroom
- Level: Upper
Bedroom
- Level: Upper
Bedroom
- Level: Main
Dining room
- Level: Main
Family room
- Level: Main
Kitchen
- Level: Main
Living room
- Level: Main
Heating
- None
Cooling
- None
Appliances
- Included: None, No Hot Water
Features
- Basement: Full
- Attic: Walk-up
- Number of fireplaces: 4
Interior area
- Total structure area: 1,756
- Total interior livable area: 1,756 sqft
- Finished area above ground: 1,756
Property
Parking
- Parking features: None
Lot
- Size: 2.1 Acres
- Features: Few Trees, Borders Open Space
Details
- Parcel number: 996963
- Zoning: R-2
Construction
Type & style
- Home type: SingleFamily
- Architectural style: Cape Cod,Antique
- Property subtype: Single Family Residence
Materials
- Clapboard
- Foundation: Stone
- Roof: Other
Condition
- New construction: No
- Year built: 1890
Utilities & green energy
- Sewer: Septic Tank
- Water: Well
Community & HOA
Community
- Features: Health Club, Lake, Library, Medical Facilities, Public Rec Facilities
- Subdivision: Chestnut Hill
HOA
- Has HOA: No
Location
- Region: Killingworth
Financial & listing details
- Price per square foot: $194/sqft
- Tax assessed value: $105,770
- Annual tax amount: $2,810
- Date on market: 5/15/2025
Estimated market value
Not available
Estimated sales range
Not available
Not available
Price history
Price history
| Date | Event | Price |
|---|---|---|
| 5/15/2025 | Listed for sale | $340,000+4.6%$194/sqft |
Source: | ||
| 3/14/2025 | Listing removed | $324,925$185/sqft |
Source: | ||
| 2/24/2025 | Price change | $324,925+1.6%$185/sqft |
Source: | ||
| 2/20/2025 | Price change | $319,925-1.5%$182/sqft |
Source: | ||
| 1/23/2025 | Listed for sale | $324,925$185/sqft |
Source: | ||
Public tax history
Public tax history
| Year | Property taxes | Tax assessment |
|---|---|---|
| 2025 | $2,773 -26.9% | $105,770 -32.5% |
| 2024 | $3,796 +3.2% | $156,730 |
| 2023 | $3,678 +1.1% | $156,730 |
Find assessor info on the county website
BuyAbility℠ payment
Est. payment
$2,299/mo
Principal & interest
$1642
Property taxes
$538
Home insurance
$119
Climate risks
Neighborhood: 06419
Nearby schools
GreatSchools rating
- 8/10Killingworth Elementary SchoolGrades: PK-3Distance: 2.3 mi
- 6/10Haddam-Killingworth Middle SchoolGrades: 6-8Distance: 2.8 mi
- 9/10Haddam-Killingworth High SchoolGrades: 9-12Distance: 7.8 mi
Schools provided by the listing agent
- High: Haddam-Killingworth
Source: Smart MLS. This data may not be complete. We recommend contacting the local school district to confirm school assignments for this home.
- Loading
- Loading




