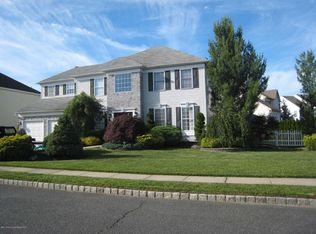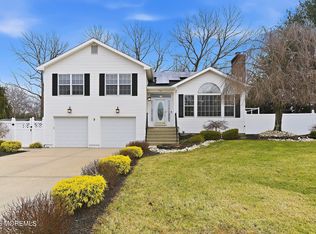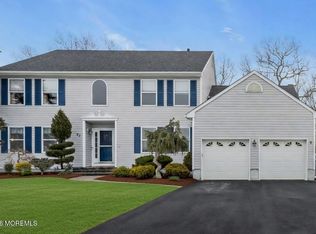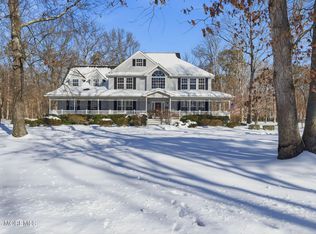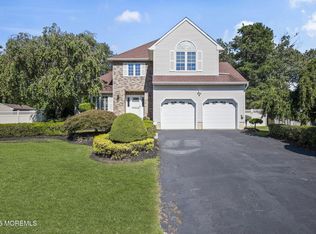Beautiful 4-bedroom, 2.5-bath Colonial located in the desirable Centennial Pointe community of Howell. An inviting two-story foyer opens to a spacious living and dining area. The updated kitchen features granite countertops, stainless steel appliances, and a huge center island with seating, perfect for entertaining, and flows seamlessly into a vaulted-ceiling great room. A versatile additional space on the main level is ideal for a home office, playroom, or guest room. Upstairs offers a generously sized primary bedroom with a private bath and ample closet space, along with three additional well-sized bedrooms and a full bath. The finished walk-out basement leads to a fully fenced backyard with a heated saltwater in-ground pool and attached spillover spa.
For sale
Price cut: $4K (2/20)
$885,000
30 Gristmill Road, Howell, NJ 07731
4beds
3,156sqft
Est.:
Single Family Residence
Built in 1998
8,712 Square Feet Lot
$879,000 Zestimate®
$280/sqft
$-- HOA
What's special
Updated kitchenHeated saltwater in-ground poolFinished walk-out basementVaulted-ceiling great roomPrivate bathAttached spillover spaAmple closet space
- 36 days |
- 3,170 |
- 93 |
Likely to sell faster than
Zillow last checked: 8 hours ago
Listing updated: February 20, 2026 at 09:20am
Listed by:
Jacquelyn Guevara 732-773-3075,
RE/MAX Revolution
Source: MoreMLS,MLS#: 22601924
Tour with a local agent
Facts & features
Interior
Bedrooms & bathrooms
- Bedrooms: 4
- Bathrooms: 3
- Full bathrooms: 2
- 1/2 bathrooms: 1
Rooms
- Room types: Bonus Room
Basement
- Area: 289
- Dimensions: 17 x 17
Bonus room
- Area: 361
- Dimensions: 19 x 19
Dining room
- Area: 232.5
- Dimensions: 15.5 x 15
Family room
- Area: 285
- Dimensions: 19 x 15
Kitchen
- Area: 260
- Dimensions: 20 x 13
Living room
- Area: 187.5
- Dimensions: 12.5 x 15
Heating
- Natural Gas, Forced Air
Cooling
- Central Air
Features
- Ceilings - 9Ft+ 2nd Flr, Center Hall
- Basement: Finished,Heated,Partial,Walk-Out Access
- Attic: Pull Down Stairs
Interior area
- Total structure area: 3,156
- Total interior livable area: 3,156 sqft
Property
Parking
- Total spaces: 2
- Parking features: Concrete, Driveway, Workshop in Garage
- Attached garage spaces: 2
- Has uncovered spaces: Yes
Features
- Stories: 3
- Exterior features: Recreation Area, Swimming, Lighting
- Has private pool: Yes
- Pool features: Fenced, Heated, In Ground, Pool Equipment, Salt Water, Pool/Spa Combo, Vinyl
- Has spa: Yes
- Spa features: Outdoor Hot Tub
- Waterfront features: Creek
Lot
- Size: 8,712 Square Feet
- Dimensions: 75 x 115 x64 x 129
- Features: Back to Woods
- Topography: Level
Details
- Parcel number: 210011000000017824
- Zoning description: Residential, Single Family
Construction
Type & style
- Home type: SingleFamily
- Architectural style: Colonial
- Property subtype: Single Family Residence
Condition
- New construction: No
- Year built: 1998
Utilities & green energy
- Sewer: Public Sewer
Community & HOA
Community
- Subdivision: Centennial Pnt
HOA
- Has HOA: No
Location
- Region: Howell
Financial & listing details
- Price per square foot: $280/sqft
- Tax assessed value: $779,400
- Annual tax amount: $13,382
- Date on market: 1/21/2026
- Inclusions: Outdoor Lighting, Washer, Window Treatments, Ceiling Fan(s), Dishwasher, Dryer, Light Fixtures, Microwave, Stove, Refrigerator, Screens, Awnings, Attic Fan, Garbage Disposal, Garage Door Opener
Estimated market value
$879,000
$835,000 - $923,000
$4,265/mo
Price history
Price history
| Date | Event | Price |
|---|---|---|
| 2/20/2026 | Price change | $885,000-0.4%$280/sqft |
Source: | ||
| 1/21/2026 | Listed for sale | $889,000+1.4%$282/sqft |
Source: | ||
| 10/18/2025 | Listing removed | -- |
Source: Owner Report a problem | ||
| 7/7/2025 | Listed for sale | $877,000+4.5%$278/sqft |
Source: | ||
| 6/17/2025 | Listing removed | $839,000$266/sqft |
Source: | ||
| 5/11/2025 | Listed for sale | $839,000+309.8%$266/sqft |
Source: | ||
| 5/7/1998 | Sold | $204,750$65/sqft |
Source: Public Record Report a problem | ||
Public tax history
Public tax history
| Year | Property taxes | Tax assessment |
|---|---|---|
| 2025 | $13,336 +4.9% | $779,400 +4.9% |
| 2024 | $12,713 +3% | $743,000 +12.1% |
| 2023 | $12,345 +1% | $663,000 +13.7% |
| 2022 | $12,226 -1.2% | $583,000 +8.2% |
| 2021 | $12,370 +3.6% | $539,000 +5.7% |
| 2020 | $11,945 +5.2% | $510,000 +1.2% |
| 2019 | $11,357 | $504,000 +5.7% |
| 2018 | $11,357 -0.2% | $477,000 +0.5% |
| 2017 | $11,380 +2.5% | $474,500 +1.8% |
| 2016 | $11,097 +3.6% | $466,200 +3.6% |
| 2015 | $10,716 -1% | $450,200 +11.6% |
| 2014 | $10,825 +0% | $403,300 |
| 2013 | $10,821 +3.7% | $403,300 +2.8% |
| 2012 | $10,437 +1.7% | $392,400 -19.4% |
| 2011 | $10,262 +3.6% | $486,800 |
| 2010 | $9,906 +2% | $486,800 |
| 2009 | $9,709 | $486,800 0% |
| 2008 | -- | $486,900 |
| 2007 | -- | $486,900 +148.3% |
| 2006 | -- | $196,100 |
| 2005 | -- | $196,100 +8.6% |
| 2003 | -- | $180,600 |
| 2002 | -- | $180,600 |
| 2001 | -- | $180,600 |
Find assessor info on the county website
BuyAbility℠ payment
Est. payment
$5,330/mo
Principal & interest
$4172
Property taxes
$1158
Climate risks
Neighborhood: 07731
Nearby schools
GreatSchools rating
- NALand O'Pines Elementary SchoolGrades: PK-2Distance: 1.5 mi
- 6/10Howell Twp M S NorthGrades: 6-8Distance: 4 mi
- 5/10Freehold Twp High SchoolGrades: 9-12Distance: 3.8 mi
Schools provided by the listing agent
- Elementary: Land O Pines
- Middle: Howell North
- High: Freehold Twp
Source: MoreMLS. This data may not be complete. We recommend contacting the local school district to confirm school assignments for this home.
