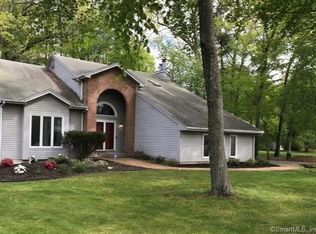Sold for $660,000
$660,000
30 Merriman Road, Windsor, CT 06095
4beds
3,302sqft
Single Family Residence
Built in 2000
0.64 Acres Lot
$715,100 Zestimate®
$200/sqft
$3,803 Estimated rent
Home value
$715,100
$644,000 - $794,000
$3,803/mo
Zestimate® history
Loading...
Owner options
Explore your selling options
What's special
Welcome to your dream home in Windsor! This custom-built home exudes elegance and charm from the moment you arrive. Stepping through the front door, you're greeted by a breathtaking wall of windows, casting natural light across the wide plank wood floors and the river rock fireplace. Designed with entertainment in mind, the open floor plan seamlessly connects the living spaces, including the impressive chef's kitchen on the first floor. Boasting granite countertops, a center island with ample seating, custom cabinetry, and top-of-the-line stainless steel appliances, including a gas cooktop. Ascending to the second floor, you'll find a primary bedroom alongside two additional bedrooms or a versatile bonus room. The primary bedroom offers direct access to a full bathroom featuring a Jacuzzi tub, glass shower, double sinks, and beautiful tile. An open loft area provides the perfect space for a study or home office. The finished walkout lower level caters to multi-generational living with a family room equipped with a projection TV and kitchen bar area, a spacious full bedroom with natural light, and a full bath. Step outside onto the private patio and enjoy the lush yard, surrounded by mature landscaping and a paver patio, ideal for outdoor entertaining. Additional features, including a wrap-around deck, screened porch, an oversized heated 2-car garage, and even a climbing wall. With all public utilities, two central air/heating units and natural gas. A must see! Located with easy access to the highway, Bradley International Airport, and just minutes from the Rainbow Reservoir, this home offers both serenity and accessibility, making it the perfect retreat. FLOOR PLANS AVAILABLE Some Furniture will be available for sale
Zillow last checked: 8 hours ago
Listing updated: October 01, 2024 at 12:06am
Listed by:
Pamela Spica 860-558-8834,
Coldwell Banker Realty 860-674-0300
Bought with:
Gregory Clancy, RES.0802030
eXp Realty
Source: Smart MLS,MLS#: 24024934
Facts & features
Interior
Bedrooms & bathrooms
- Bedrooms: 4
- Bathrooms: 3
- Full bathrooms: 2
- 1/2 bathrooms: 1
Primary bedroom
- Features: High Ceilings
- Level: Upper
- Area: 306.21 Square Feet
- Dimensions: 17.3 x 17.7
Bedroom
- Level: Upper
- Area: 132.98 Square Feet
- Dimensions: 12.2 x 10.9
Bedroom
- Level: Upper
Bedroom
- Level: Lower
Dining room
- Features: Palladian Window(s), High Ceilings, Combination Liv/Din Rm
- Level: Main
Family room
- Level: Lower
- Area: 382.43 Square Feet
- Dimensions: 22.9 x 16.7
Kitchen
- Features: High Ceilings, Kitchen Island, Hardwood Floor
- Level: Main
- Area: 230.55 Square Feet
- Dimensions: 14.5 x 15.9
Living room
- Features: Gas Log Fireplace, Hardwood Floor
- Level: Main
- Area: 376.2 Square Feet
- Dimensions: 18 x 20.9
Heating
- Forced Air, Natural Gas
Cooling
- Central Air
Appliances
- Included: Gas Range, Microwave, Refrigerator, Dishwasher, Washer, Dryer, Gas Water Heater, Water Heater
- Laundry: Upper Level
Features
- Open Floorplan
- Basement: Full
- Attic: Access Via Hatch
- Number of fireplaces: 1
Interior area
- Total structure area: 3,302
- Total interior livable area: 3,302 sqft
- Finished area above ground: 3,302
Property
Parking
- Total spaces: 2
- Parking features: Attached, Garage Door Opener
- Attached garage spaces: 2
Features
- Patio & porch: Porch, Wrap Around, Deck, Covered
- Exterior features: Rain Gutters
Lot
- Size: 0.64 Acres
- Features: Few Trees, Level
Details
- Parcel number: 770690
- Zoning: AA
Construction
Type & style
- Home type: SingleFamily
- Architectural style: Contemporary
- Property subtype: Single Family Residence
Materials
- Cedar, Wood Siding
- Foundation: Concrete Perimeter
- Roof: Shingle
Condition
- New construction: No
- Year built: 2000
Utilities & green energy
- Sewer: Public Sewer
- Water: Public
Community & neighborhood
Location
- Region: Windsor
- Subdivision: Rainbow
Price history
| Date | Event | Price |
|---|---|---|
| 8/8/2024 | Sold | $660,000+12.1%$200/sqft |
Source: | ||
| 7/10/2024 | Pending sale | $589,000$178/sqft |
Source: | ||
| 6/17/2024 | Listed for sale | $589,000+24%$178/sqft |
Source: | ||
| 1/31/2022 | Sold | $475,000+11.8%$144/sqft |
Source: | ||
| 12/13/2021 | Contingent | $425,000$129/sqft |
Source: | ||
Public tax history
| Year | Property taxes | Tax assessment |
|---|---|---|
| 2025 | $10,346 -6.2% | $363,650 |
| 2024 | $11,026 +29.3% | $363,650 +43.3% |
| 2023 | $8,526 +1% | $253,750 |
Find assessor info on the county website
Neighborhood: 06095
Nearby schools
GreatSchools rating
- NAPoquonock Elementary SchoolGrades: PK-2Distance: 1.7 mi
- 6/10Sage Park Middle SchoolGrades: 6-8Distance: 5.7 mi
- 3/10Windsor High SchoolGrades: 9-12Distance: 5.7 mi
Schools provided by the listing agent
- Elementary: Poquonock
- High: Windsor
Source: Smart MLS. This data may not be complete. We recommend contacting the local school district to confirm school assignments for this home.
Get pre-qualified for a loan
At Zillow Home Loans, we can pre-qualify you in as little as 5 minutes with no impact to your credit score.An equal housing lender. NMLS #10287.
Sell for more on Zillow
Get a Zillow Showcase℠ listing at no additional cost and you could sell for .
$715,100
2% more+$14,302
With Zillow Showcase(estimated)$729,402
