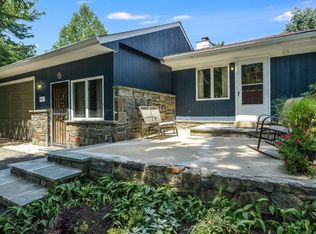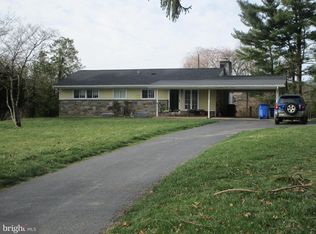Sold for $660,000
$660,000
30 Rampart W, Media, PA 19063
4beds
2,920sqft
Single Family Residence
Built in 1955
0.43 Acres Lot
$673,100 Zestimate®
$226/sqft
$3,347 Estimated rent
Home value
$673,100
$606,000 - $747,000
$3,347/mo
Zestimate® history
Loading...
Owner options
Explore your selling options
What's special
Set on a half-acre lot in a peaceful pocket of the coveted Riddlewood neighborhood within the award-winning Rose Tree Media School District, 30 Rampart West offers both a strong sense of community and a spacious, flexible floor plan. This special home with a rarely-offered floor plan in this neighborhood features a large rear addition, four bedrooms including a primary ensuite, a finished basement, and an oversized two-car garage. Lovingly maintained by long-term owners, this property provides peace of mind with many major systems already replaced. From the moment you arrive, the home’s charming stone ranch exterior and freshly landscaped front bed with a welcoming paver patio set the tone. Step inside to find the main living area featuring original hardwood flooring, freshly painted neutral walls, and a wood-burning fireplace that serves as a warm focal point. A large picture window fills the room with natural light and frames views of the spacious backyard. The kitchen offers wood cabinetry, granite countertops with a tile backsplash, stainless steel appliances and recessed lighting, while the adjacent dining room showcases a new stylish chandelier, a corner built-in cabinet, and floor-to-ceiling windows. The true “wow” factor of this home is the rear family room addition, a 21x21 space surrounded by windows that invite natural light and peaceful views of the outdoors. It’s a perfect spot for family gatherings or quiet relaxation. This room also features custom built-in shelving, fresh paint, and convenient access to both the backyard and the attached two-car garage. The bedroom wing includes a hallway with coat and linen closets and a full bathroom updated with a new white vanity and toilet, tiled floors and walls, and a bathtub/shower combination. Three freshly painted bedrooms feature hardwood floors and large windows, while the primary suite includes ample closet space and a private ensuite bathroom with a new vanity, stall shower, and linen closet. A fourth bedroom (bonus room) offers versatility with four closets, making it an ideal space for a home office, playroom, or gym. Downstairs, the 34x24 finished basement provides an entire additional level of living space that can be used as a recreation room, media area, or hobby space, with six closets offering generous storage. There is also an additional room off the unfinished section that could serve as a workshop, art studio, or extra storage area. Riddlewood is a community that values connection and tradition, offering a voluntary HOA that organizes seasonal events and an annual community yard sale. The Riddlewood Swim Club (see attached link for membership details) provides a wonderful place to enjoy summer days, join the swim team, and take part in neighborhood gatherings. Residents appreciate being able to walk throughout the neighborhood’s tree-lined streets, a daily ritual for many homeowners who enjoy the peaceful surroundings and friendly atmosphere of the neighborhood's landscape. Although located on quiet, low-traffic Rampart West, the home is just minutes from restaurants and shopping at the Promenade at Granite Run, as well as all that downtown Media Borough has to offer. Notable big-ticket updates include:New Central Air and Furnace, November 2022, New Mitsubishi Mini-Split in Family Room, December 2020, New Hot Water Heater, 2022, Generac Generator, installed 2015. 30 Rampart West has been cherished by the same owner since 1975. It is now ready for its next owner to continue its legacy as a well-loved home in a beautiful and welcoming community.
Zillow last checked: 8 hours ago
Listing updated: November 18, 2025 at 04:44pm
Listed by:
Kristin Ciarmella 610-742-9160,
Keller Williams Realty Devon-Wayne,
Listing Team: The Kristin Ciarmella And Libbi Skivo Team
Bought with:
Andrea Napoli, RS333541
Keller Williams Real Estate - West Chester
Source: Bright MLS,MLS#: PADE2101030
Facts & features
Interior
Bedrooms & bathrooms
- Bedrooms: 4
- Bathrooms: 2
- Full bathrooms: 2
- Main level bathrooms: 2
- Main level bedrooms: 4
Basement
- Area: 970
Heating
- Forced Air, Oil
Cooling
- Central Air, Electric
Appliances
- Included: Microwave, Built-In Range, Dishwasher, Dryer, Refrigerator, Stainless Steel Appliance(s), Washer, Electric Water Heater
- Laundry: In Basement
Features
- Bathroom - Stall Shower, Bathroom - Tub Shower, Combination Kitchen/Dining, Entry Level Bedroom, Primary Bath(s), Upgraded Countertops, Dry Wall
- Flooring: Hardwood
- Windows: Replacement
- Basement: Finished,Improved,Heated
- Number of fireplaces: 1
- Fireplace features: Stone
Interior area
- Total structure area: 2,920
- Total interior livable area: 2,920 sqft
- Finished area above ground: 1,950
- Finished area below ground: 970
Property
Parking
- Total spaces: 6
- Parking features: Garage Faces Front, Oversized, Inside Entrance, Garage Door Opener, Asphalt, Attached, Off Street, Driveway
- Attached garage spaces: 2
- Uncovered spaces: 4
Accessibility
- Accessibility features: None
Features
- Levels: One
- Stories: 1
- Pool features: None
Lot
- Size: 0.43 Acres
- Dimensions: 100.00 x 200.00
- Features: Suburban
Details
- Additional structures: Above Grade, Below Grade
- Parcel number: 27000226600
- Zoning: RESIDENTIAL
- Special conditions: Standard
Construction
Type & style
- Home type: SingleFamily
- Architectural style: Ranch/Rambler
- Property subtype: Single Family Residence
Materials
- Stone, Vinyl Siding
- Foundation: Block
- Roof: Shingle
Condition
- Excellent
- New construction: No
- Year built: 1955
Utilities & green energy
- Sewer: Public Sewer
- Water: Public
Community & neighborhood
Location
- Region: Media
- Subdivision: Riddlewood
- Municipality: MIDDLETOWN TWP
Other
Other facts
- Listing agreement: Exclusive Right To Sell
- Listing terms: Conventional,FHA,VA Loan
- Ownership: Fee Simple
Price history
| Date | Event | Price |
|---|---|---|
| 11/18/2025 | Sold | $660,000+3.3%$226/sqft |
Source: | ||
| 10/14/2025 | Pending sale | $639,000$219/sqft |
Source: | ||
| 10/13/2025 | Contingent | $639,000$219/sqft |
Source: | ||
| 10/11/2025 | Listed for sale | $639,000$219/sqft |
Source: | ||
Public tax history
| Year | Property taxes | Tax assessment |
|---|---|---|
| 2025 | $7,297 +6.4% | $354,640 |
| 2024 | $6,856 +3.6% | $354,640 |
| 2023 | $6,615 +2.6% | $354,640 |
Find assessor info on the county website
Neighborhood: 19063
Nearby schools
GreatSchools rating
- 8/10Glenwood El SchoolGrades: K-5Distance: 0.6 mi
- 8/10Springton Lake Middle SchoolGrades: 6-8Distance: 3.4 mi
- 9/10Penncrest High SchoolGrades: 9-12Distance: 1.5 mi
Schools provided by the listing agent
- Elementary: Glenwood
- Middle: Springton Lake
- High: Penncrest
- District: Rose Tree Media
Source: Bright MLS. This data may not be complete. We recommend contacting the local school district to confirm school assignments for this home.
Get a cash offer in 3 minutes
Find out how much your home could sell for in as little as 3 minutes with a no-obligation cash offer.
Estimated market value$673,100
Get a cash offer in 3 minutes
Find out how much your home could sell for in as little as 3 minutes with a no-obligation cash offer.
Estimated market value
$673,100

