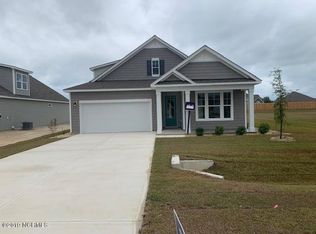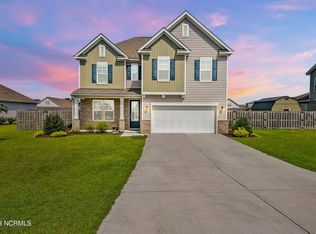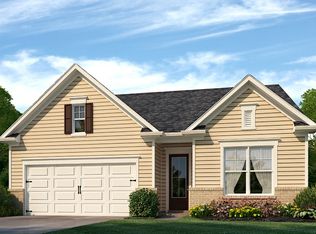Sold for $389,900
$389,900
30 Rochester Street, Hampstead, NC 28443
4beds
2,256sqft
Single Family Residence
Built in 2019
0.35 Acres Lot
$433,100 Zestimate®
$173/sqft
$2,317 Estimated rent
Home value
$433,100
$411,000 - $455,000
$2,317/mo
Zestimate® history
Loading...
Owner options
Explore your selling options
What's special
This home is perfectly located in the Topsail school district at the south end of Hampstead and priced to sell! There's a large fenced yard and the owner's suite and laundry room are conveniently located downstairs.
The main living area is open with a built-in fireplace, kitchen island, pendant lights and a dining area that will fit a large, rectangle table. The owner's suite has a 2nd built-in fireplace that's electric and stylish feature wall. Upstairs, there is a large open loft/bonus room and 3 additional bedrooms.
Tons of upgrades throughout and the solar system has a built-in generator to save on your monthly Duke energy bill. If there is a power outage, the Generac battery will also power the kitchen and 4 other rooms, saving you even more money and keeping your food fresh. Schedule your appointment today!
Zillow last checked: 8 hours ago
Listing updated: February 12, 2024 at 11:15am
Listed by:
Leslie Robinson 910-218-2000,
Spot Real Estate, LLC
Bought with:
Jonathan R Harris, 269529
Keller Williams Innovate-Wilmington
Source: Hive MLS,MLS#: 100401152 Originating MLS: Jacksonville Board of Realtors
Originating MLS: Jacksonville Board of Realtors
Facts & features
Interior
Bedrooms & bathrooms
- Bedrooms: 4
- Bathrooms: 3
- Full bathrooms: 2
- 1/2 bathrooms: 1
Primary bedroom
- Level: Main
- Dimensions: 12 x 15
Bedroom 2
- Description: WIC
- Level: Second
- Dimensions: 12 x 11
Bedroom 3
- Level: Second
- Dimensions: 13 x 11
Bedroom 4
- Description: WIC
- Dimensions: 13 x 11
Bonus room
- Level: Second
- Dimensions: 12 x 19
Great room
- Level: Main
- Dimensions: 24 x 15
Kitchen
- Level: Main
- Dimensions: 13 x 11
Heating
- Forced Air, Heat Pump, Electric
Cooling
- Central Air
Appliances
- Included: Electric Oven, Built-In Microwave, Washer, Refrigerator, Range, Dryer
- Laundry: Laundry Room
Features
- Master Downstairs, High Ceilings, Mud Room, Solid Surface, Kitchen Island, Ceiling Fan(s), Pantry, Walk-in Shower
- Flooring: Carpet, Vinyl
- Doors: Thermal Doors
- Windows: Thermal Windows
- Attic: Partially Floored
Interior area
- Total structure area: 2,256
- Total interior livable area: 2,256 sqft
Property
Parking
- Total spaces: 2
- Parking features: Garage Door Opener
Features
- Levels: Two
- Stories: 2
- Patio & porch: Porch
- Exterior features: Thermal Doors
- Fencing: None
Lot
- Size: 0.35 Acres
- Features: Open Lot, Level
Details
- Additional structures: Shed(s)
- Parcel number: 32818655540000
- Zoning: RP
- Special conditions: Standard
- Other equipment: Generator
Construction
Type & style
- Home type: SingleFamily
- Property subtype: Single Family Residence
Materials
- Vinyl Siding
- Foundation: Slab
- Roof: Architectural Shingle
Condition
- New construction: No
- Year built: 2019
Details
- Warranty included: Yes
Utilities & green energy
- Sewer: Septic Tank
- Water: Public
- Utilities for property: Water Available
Green energy
- Green verification: HERS Index Score
- Energy efficient items: Lighting, Thermostat
Community & neighborhood
Location
- Region: Hampstead
- Subdivision: Seneca Reef
HOA & financial
HOA
- Has HOA: Yes
- HOA fee: $630 monthly
- Amenities included: Management
- Association name: Atlantic Shores Management
- Association phone: 910-270-9975
Other
Other facts
- Listing agreement: Exclusive Right To Sell
- Listing terms: Cash,Conventional,FHA,USDA Loan,VA Loan
- Road surface type: Paved
Price history
| Date | Event | Price |
|---|---|---|
| 2/12/2024 | Sold | $389,900-2.5%$173/sqft |
Source: | ||
| 1/11/2024 | Pending sale | $399,900$177/sqft |
Source: | ||
| 12/21/2023 | Listed for sale | $399,900$177/sqft |
Source: | ||
| 11/8/2023 | Pending sale | $399,900$177/sqft |
Source: | ||
| 11/1/2023 | Price change | $399,900-7%$177/sqft |
Source: | ||
Public tax history
| Year | Property taxes | Tax assessment |
|---|---|---|
| 2025 | $3,026 | $530,261 +73.5% |
| 2024 | $3,026 | $305,561 |
| 2023 | $3,026 +9.5% | $305,561 |
Find assessor info on the county website
Neighborhood: 28443
Nearby schools
GreatSchools rating
- 9/10South Topsail Elementary SchoolGrades: PK-5Distance: 3.2 mi
- 6/10Topsail Middle SchoolGrades: 5-8Distance: 4.6 mi
- 8/10Topsail High SchoolGrades: 9-12Distance: 4.4 mi
Get pre-qualified for a loan
At Zillow Home Loans, we can pre-qualify you in as little as 5 minutes with no impact to your credit score.An equal housing lender. NMLS #10287.
Sell for more on Zillow
Get a Zillow Showcase℠ listing at no additional cost and you could sell for .
$433,100
2% more+$8,662
With Zillow Showcase(estimated)$441,762


