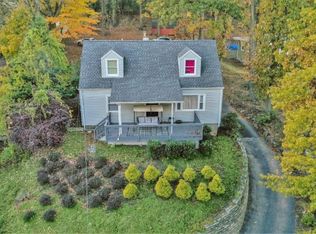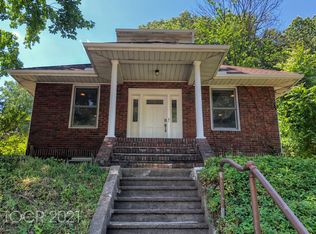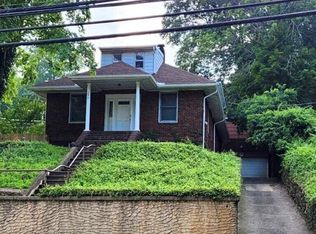Come See this Beautifully updated Cape Cod style home! 1st Floor offers 2 Bedrooms, 1 Full Bath, Living Room with access to a lemonade porch perfect for relaxing on a beautiful day, EIK with SS appliances and access to the deck and oversized backyard perfect for entertaining friends and Family!! 2nd Floor has 2 large Bedrooms and 1 full bathroom. Full Finished Walk out basement with bonus room great for an office or extra bedroom, Large entertaining room with dry bar, 1 full bathroom and laundry room. Conveniently located across the street from Beautiful Goffle Brook Park, NYC transportation, schools, shops and major Highways.
This property is off market, which means it's not currently listed for sale or rent on Zillow. This may be different from what's available on other websites or public sources.


