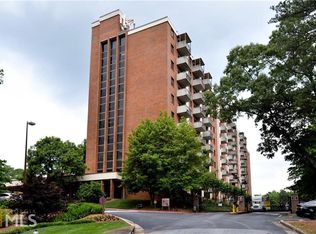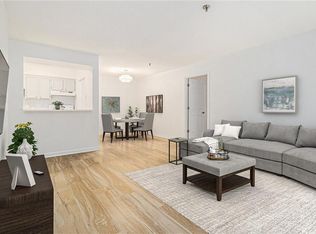Desirable Sandy Springs location is easily accessible to I-285, GA-400, & major medical centers & within walking distance of shopping, dining and places of worship. Library, fitness room, pool, gathering rooms, beautiful dining hall, private storage area & covered parking are just a few amenities.Great activities on site/transportion available. Maintenance fee covers electricity, water/sewer, garbage, ext. liability/fire insurance, ext. maintenance, landscaping, pest control, concierge, reserve fund and meal plan. WANT TO TRAVEL? Just close your door as you leave.
This property is off market, which means it's not currently listed for sale or rent on Zillow. This may be different from what's available on other websites or public sources.

