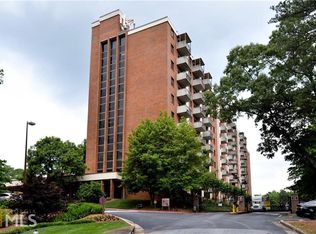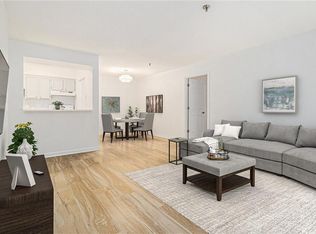Cozy Studio located next to pool area & courtyard. Has original architectural features. Maintenance for appliances are included in the HOA fee. Kitchen has standard appliances, counters & cabinets. Bathroom has updates & walk in shower w grab bars. Shopping, coffee, cinemas & parks within short walking distance. Our bus offers transportation to banks, drycleaners, drug & grocery stores during the week. MVT is pet friendly & has an updated dog park. Private balcony faces W & is nicely shaded by trees from around the pool. This unit can be sold furnished or un-furnished.
This property is off market, which means it's not currently listed for sale or rent on Zillow. This may be different from what's available on other websites or public sources.

