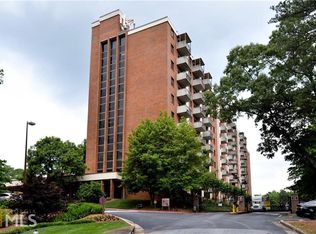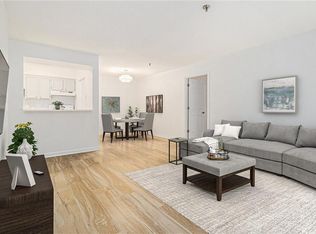MVT is a 55+ retirement community. This condo is a 1 bed, 1 bath unit w/ nice upgrades throughout unit. The kitchen has newer appliances, white cabinets w/ new hardware. It also has newer counter tops & a microwave. Wood laminate flooring throughout the condo. The bathroom also has wood flooring, new cabinet & counter top, new light fixture and tub\shower with grab bars. It is located on the 8th floor with the view of the trees facing east. It is high enough to be above the tree line to give you a great panoramic view and enjoy the view on your private balcony.
This property is off market, which means it's not currently listed for sale or rent on Zillow. This may be different from what's available on other websites or public sources.

