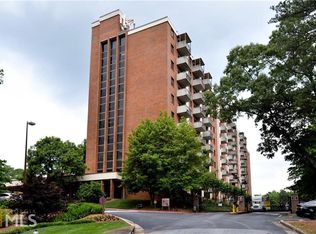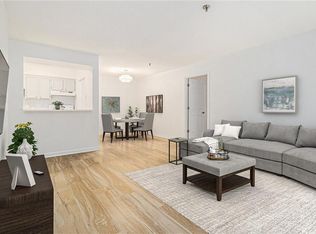Sold for $165,230
$165,230
300 Johnson Ferry Rd #A910, Sandy Springs, GA 30328
1beds
760sqft
Condo
Built in 1986
-- sqft lot
$148,700 Zestimate®
$217/sqft
$2,295 Estimated rent
Home value
$148,700
$138,000 - $161,000
$2,295/mo
Zestimate® history
Loading...
Owner options
Explore your selling options
What's special
MVT is a 55+ retirement community in Sandy Springs. This comfortable 1 BR unit has original architectural ft. Ktchn has standard appliances, counter tops & wood stained cabinets. Living & Bedroom has carpet while the foyer, kitchen & dining has wood flooring. The BTHRM has ceramic tile floor w/ a walk in shower. Shopping centers, coffee shops, etc. all within walking distance. Private balcony ready for caf style furniture & favorite plants. This unit is located on the 9th floor which faces W w/ the view of the Kennesaw mtn., DT Atlanta & a great view of Sandy Springs.
Facts & features
Interior
Bedrooms & bathrooms
- Bedrooms: 1
- Bathrooms: 1
- Full bathrooms: 1
Heating
- Forced air
Cooling
- Central
Appliances
- Included: Dishwasher
Features
- Basement: None
Interior area
- Total interior livable area: 760 sqft
Property
Parking
- Parking features: Off-street
Features
- Exterior features: Brick
Lot
- Size: 757 sqft
Details
- Parcel number: 17007100091155
Construction
Type & style
- Home type: Condo
Materials
- Stone
- Roof: Concrete
Condition
- Year built: 1986
Community & neighborhood
Location
- Region: Sandy Springs
HOA & financial
HOA
- Has HOA: Yes
- HOA fee: $1,100 monthly
Other
Other facts
- Class: Single Family Attached
- Sale/Rent: For Sale
- Property Type: Single Family Attached
- Amenities: Gated Community, Neighborhood Association, Pool, Physical Fit Facilities, Retirement Community, Walk To Shopping, Walk To Marta, Security
- Attached Type: Built As Condo
- Cooling Source: Electric
- Basement: Slab/None
- Cooling Type: Central
- Boathouse/Dock: No Dock Or Boathouse
- Heating Type: Central
- Interior: Ceilings 9 Ft Plus
- ComplexAccess: Gated, Card/Code Access
- Exterior: Balcony, Pool-in Ground, Dog Run/Pen
- Kitchen Equipment: Dishwasher, Refrigerator, Garbage Disposal
- Heating Source: Other (See Remarks)
- Lot Description: City View
- Parking: 1 Car, Assigned Space
- Rooms: Dining Rm/Living Rm Combo
- Water/Sewer: Public Water
- Stories: Multi - Level
- Unit Description: Interior Unit
- Construction Status: Resale
- Water Description: Utility Company Control
- Construction: Brick/Frame
- Ownership: Fee Simple
- Equipment: Alarm - Smoke/Fire, Fire Sprinkler
- Style: High Rise
- Laundry Location: Common
- Roof Type: Concrete
- Ownership: Fee Simple
Price history
| Date | Event | Price |
|---|---|---|
| 2/26/2024 | Sold | $165,230+18%$217/sqft |
Source: Public Record Report a problem | ||
| 5/8/2019 | Sold | $140,000+25.6%$184/sqft |
Source: Public Record Report a problem | ||
| 8/7/2018 | Sold | $111,500-5.5%$147/sqft |
Source: | ||
| 7/19/2018 | Pending sale | $118,000$155/sqft |
Source: BHGRE Metro Brokers #8418004 Report a problem | ||
| 7/16/2018 | Listed for sale | $118,000$155/sqft |
Source: BHGRE Metro Brokers #6043357 Report a problem | ||
Public tax history
| Year | Property taxes | Tax assessment |
|---|---|---|
| 2024 | $1,807 -0.2% | $58,560 |
| 2023 | $1,811 +8.6% | $58,560 +9% |
| 2022 | $1,668 +2.9% | $53,720 +5.6% |
Find assessor info on the county website
Neighborhood: Mount Vernon Woods
Nearby schools
GreatSchools rating
- 6/10Woodland Elementary Charter SchoolGrades: PK-5Distance: 2.8 mi
- 5/10Sandy Springs Charter Middle SchoolGrades: 6-8Distance: 5.4 mi
- 6/10North Springs Charter High SchoolGrades: 9-12Distance: 2.3 mi
Get a cash offer in 3 minutes
Find out how much your home could sell for in as little as 3 minutes with a no-obligation cash offer.
Estimated market value$148,700
Get a cash offer in 3 minutes
Find out how much your home could sell for in as little as 3 minutes with a no-obligation cash offer.
Estimated market value
$148,700

