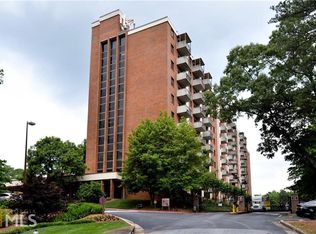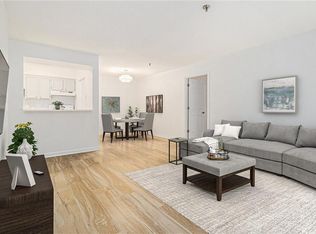Mount Vernon Towers is an established 55+ senior condominium community in Sandy Springs, one of Atlanta's most desirable & convenient neighborhoods. Our community is known for the vibrancy of its residents & the wonderful "Towers" lifestyle. Warm people. Lovely surroundings. Engaging activities. Great food. And a caring, neighborly feeling. This is a one BR condo w a court side & pool view of Mount Vernon Towers. This unit has an updated kitchen w ceramic tile in the foyer, kitchen & bathroom area.
This property is off market, which means it's not currently listed for sale or rent on Zillow. This may be different from what's available on other websites or public sources.

