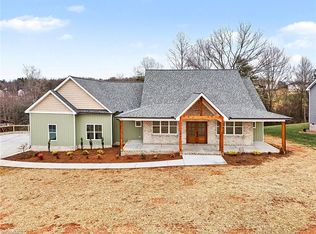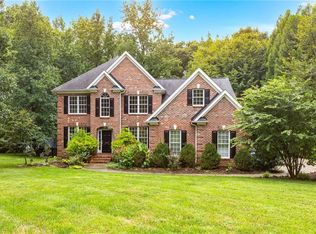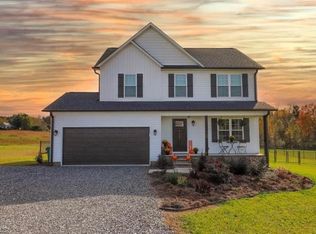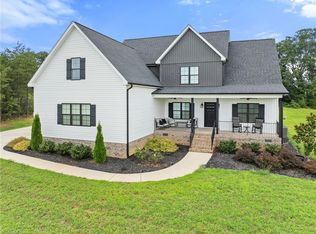This beautifully updated 5-bedroom, 4-bath home offers both privacy and space. Enjoy a completely new, upsized primary bath on the main level with a double vanity, walk-in shower, and a standalone soaking tub, a true retreat at the end of the day. With primary bedrooms located on both the main and upper levels, the home offers flexible options to suit your needs. The gourmet kitchen features stainless steel appliances, quartz countertops, & ample cabinetry, designed to flow seamlessly into the open main living areas.The main level showcases engineered wood flooring, while the bathrooms & laundry are finished with stylish tile. Upstairs, a spacious secondary living area provides the perfect spot for entertaining, relaxing, or a home office along with four additional bedrooms.The floored attic provides excellent additional storage space.Don’t miss this exceptional property nestled on 4.63 acres and set back from the road, complete with public water & sewer! Schedule your showing today!
For sale
$625,000
300 K Fork Rd, Madison, NC 27025
5beds
2,982sqft
Est.:
Stick/Site Built, Residential, Single Family Residence
Built in 1952
4.63 Acres Lot
$-- Zestimate®
$--/sqft
$-- HOA
What's special
- 249 days |
- 1,055 |
- 48 |
Zillow last checked: 8 hours ago
Listing updated: November 13, 2025 at 02:43pm
Listed by:
Kristin Harris 336-447-0394,
Blue Knight Real Estate Group LLC
Source: Triad MLS,MLS#: 1181748 Originating MLS: Greensboro
Originating MLS: Greensboro
Tour with a local agent
Facts & features
Interior
Bedrooms & bathrooms
- Bedrooms: 5
- Bathrooms: 4
- Full bathrooms: 4
- Main level bathrooms: 2
Primary bedroom
- Level: Main
- Dimensions: 21.5 x 14.42
Bedroom 2
- Level: Second
- Dimensions: 12.17 x 12.42
Bedroom 3
- Level: Second
- Dimensions: 12.17 x 14.67
Bedroom 4
- Level: Second
- Dimensions: 16.25 x 12.33
Bedroom 5
- Level: Second
- Dimensions: 16.25 x 14.17
Kitchen
- Level: Main
- Dimensions: 32.92 x 15.33
Laundry
- Level: Main
- Dimensions: 9.33 x 5.33
Living room
- Level: Main
- Dimensions: 26.92 x 14.42
Other
- Level: Second
- Dimensions: 21.33 x 22.75
Heating
- Heat Pump, Electric
Cooling
- Central Air
Appliances
- Included: Electric Water Heater
Features
- Basement: Crawl Space
- Attic: Floored
- Has fireplace: No
Interior area
- Total structure area: 2,982
- Total interior livable area: 2,982 sqft
- Finished area above ground: 2,982
Property
Parking
- Parking features: Driveway
- Has uncovered spaces: Yes
Features
- Levels: Two
- Stories: 2
- Pool features: None
Lot
- Size: 4.63 Acres
Details
- Parcel number: 114572
- Zoning: R20MD
- Special conditions: Owner Sale
Construction
Type & style
- Home type: SingleFamily
- Property subtype: Stick/Site Built, Residential, Single Family Residence
Materials
- Vinyl Siding
Condition
- Year built: 1952
Utilities & green energy
- Sewer: Public Sewer
- Water: Public
Community & HOA
HOA
- Has HOA: No
Location
- Region: Madison
Financial & listing details
- Tax assessed value: $132,195
- Annual tax amount: $886
- Date on market: 5/22/2025
- Cumulative days on market: 165 days
- Listing agreement: Exclusive Right To Sell
Estimated market value
Not available
Estimated sales range
Not available
Not available
Price history
Price history
| Date | Event | Price |
|---|---|---|
| 11/13/2025 | Listed for sale | $625,000+6.1% |
Source: | ||
| 9/9/2025 | Listing removed | $589,000 |
Source: | ||
| 6/20/2025 | Price change | $589,000-1.7% |
Source: | ||
| 5/22/2025 | Listed for sale | $599,000+1232.9% |
Source: | ||
| 12/4/2019 | Sold | $44,940-10%$15/sqft |
Source: Public Record Report a problem | ||
Public tax history
Public tax history
| Year | Property taxes | Tax assessment |
|---|---|---|
| 2024 | $886 +50.8% | $132,195 +80% |
| 2023 | $588 | $73,461 |
| 2022 | $588 | $73,461 |
Find assessor info on the county website
BuyAbility℠ payment
Est. payment
$3,559/mo
Principal & interest
$2970
Property taxes
$370
Home insurance
$219
Climate risks
Neighborhood: 27025
Nearby schools
GreatSchools rating
- 7/10Stoneville ElementaryGrades: PK-5Distance: 7.7 mi
- 8/10Western Rockingham MiddleGrades: PK,6-8Distance: 1.9 mi
- 5/10Dalton Mcmichael HighGrades: 9-12Distance: 4.1 mi
- Loading
- Loading




