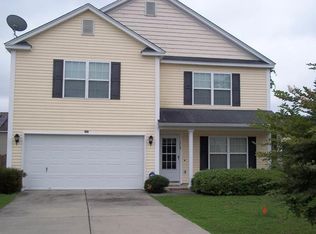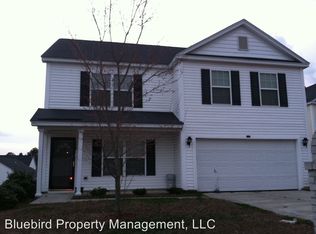Sold for $294,900 on 04/02/24
$294,900
300 Summer Bend Rd, Columbia, SC 29223
4beds
2baths
2,652sqft
SingleFamily
Built in 2004
7,405 Square Feet Lot
$314,200 Zestimate®
$111/sqft
$2,082 Estimated rent
Home value
$314,200
$298,000 - $330,000
$2,082/mo
Zestimate® history
Loading...
Owner options
Explore your selling options
What's special
Pristine as the day it was built. Gently cared for home stands above the competition and pride of ownership shows. Warm and inviting family room provides the perfect space to gather for the holidays, fellowship, or watch the big game, or relax by the gas log fireplace. Hardwood floors and moldings in formal living room and formal dining room. Massive patio is the perfect spot to sip your favorite beverage and unwind. Formal dining room large enough for all the grownups. Colossal Master suite w/ posh private bath. Upscale kitchen is ready to prepare all your families favorite recipes & features granite counters. Bonus room makes great man cave, game room, or flex space. Tankless water heater, termite bond, irrigation, security system!
Facts & features
Interior
Bedrooms & bathrooms
- Bedrooms: 4
- Bathrooms: 2.5
Heating
- Heat pump
Cooling
- Central
Appliances
- Included: Dishwasher, Microwave
Features
- Flooring: Tile, Hardwood
- Has fireplace: Yes
Interior area
- Total interior livable area: 2,652 sqft
Property
Parking
- Parking features: Garage - Attached
Features
- Exterior features: Other
Lot
- Size: 7,405 sqft
Details
- Parcel number: 172160610
Construction
Type & style
- Home type: SingleFamily
Materials
- Roof: Composition
Condition
- Year built: 2004
Community & neighborhood
Location
- Region: Columbia
Price history
| Date | Event | Price |
|---|---|---|
| 9/10/2025 | Listing removed | $317,000$120/sqft |
Source: | ||
| 8/29/2025 | Price change | $317,000-0.6%$120/sqft |
Source: | ||
| 7/25/2025 | Listed for sale | $319,000+8.2%$120/sqft |
Source: | ||
| 4/2/2024 | Sold | $294,900+1.7%$111/sqft |
Source: Public Record Report a problem | ||
| 3/16/2024 | Pending sale | $289,900$109/sqft |
Source: | ||
Public tax history
| Year | Property taxes | Tax assessment |
|---|---|---|
| 2022 | $1,684 -0.3% | $6,400 |
| 2021 | $1,689 -1.4% | $6,400 |
| 2020 | $1,713 +1.3% | $6,400 |
Find assessor info on the county website
Neighborhood: 29223
Nearby schools
GreatSchools rating
- 3/10Killian Elementary SchoolGrades: PK-5Distance: 1.7 mi
- 2/10Longleaf Middle SchoolGrades: 6-8Distance: 2.5 mi
- 3/10Westwood High SchoolGrades: 9-12Distance: 4.4 mi
Schools provided by the listing agent
- Elementary: Killian
- High: Westwood
Source: The MLS. This data may not be complete. We recommend contacting the local school district to confirm school assignments for this home.
Get a cash offer in 3 minutes
Find out how much your home could sell for in as little as 3 minutes with a no-obligation cash offer.
Estimated market value
$314,200
Get a cash offer in 3 minutes
Find out how much your home could sell for in as little as 3 minutes with a no-obligation cash offer.
Estimated market value
$314,200

