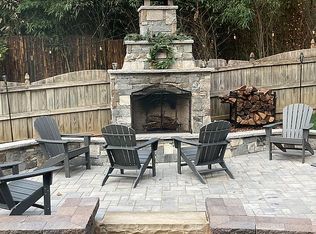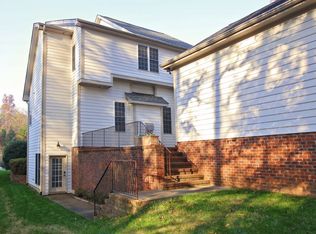Fantastic first floor master in Stonehenge. Giant master suite with sitting area, WIC has organizer system. Gorgeous solid hardwood floors all downstairs, on stairs with runner, & hall upstairs. Kitchen updated with granite, stainless appliance with gas stove. Lot has been thoroughly landscaped. Large multilevel rear deck with fenced area, mature trees + paver patio rear of lot. 2 car side load garage w/sink. 2 beds + bonus up(could be 4th bed)
This property is off market, which means it's not currently listed for sale or rent on Zillow. This may be different from what's available on other websites or public sources.

