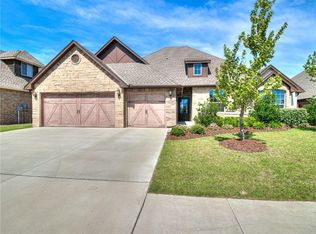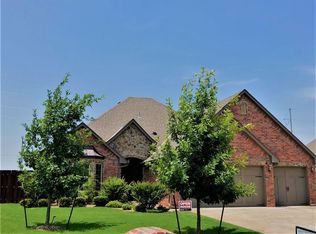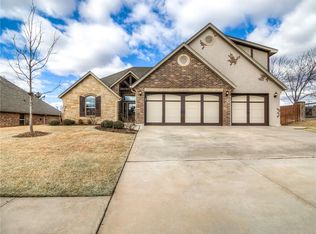Newly updated and move in ready! This 3 or 4 bedroom home has 2 full bath and one half bath. The inviting entry boasts real hard wood floors and vaulted ceilings. This exquisite home has a study, 2 dining, 2 living and a large upstairs bonus room with extra large closet. This could be 4th bedroom if needed. The high end finishes in this home set it apart from the others. Large wood ceiling beams in both kitchen and family room. The Kitchen has granite counters, stainless appliances and excellent use of space. Three spacious bedrooms on first floor. Under the stairs is a wetbar/wine storage area complete with mini-fridge and tons of storage. The outdoor entertainment patio includes built in gas grill and backs up to the greenbelt for privacy. EASY access to 1-35. Neighborhood pool & playground. You will want to see this one in person!
This property is off market, which means it's not currently listed for sale or rent on Zillow. This may be different from what's available on other websites or public sources.


