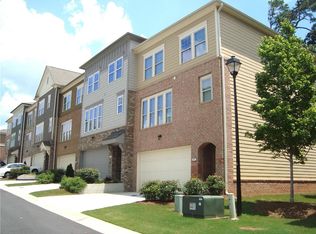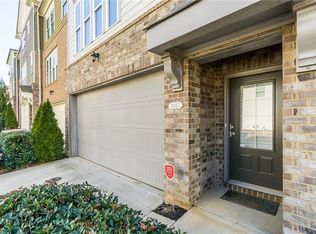Closed
$479,000
3001 Eltham Pl, Decatur, GA 30033
4beds
2,591sqft
Townhouse, Residential
Built in 2014
1,742.4 Square Feet Lot
$467,600 Zestimate®
$185/sqft
$2,983 Estimated rent
Home value
$467,600
$426,000 - $514,000
$2,983/mo
Zestimate® history
Loading...
Owner options
Explore your selling options
What's special
Hard to find 4-bedroom, 3.5-bathroom townhome in North Decatur! Brand new carpet and interior paint throughout. The main floor showcases an open-concept kitchen and living area, perfect for entertaining, along with a large formal dining room, wet bar with wine storage, and a convenient powder room. The kitchen features granite countertops, hardwood floors, tons of cabinet space with dedicated pantry. Upstairs, the expansive primary suite includes a tray ceiling, walk-in closet, and a luxurious en-suite bath with a separate shower and soaking tub. Two additional bedrooms share a full bath on this level. The lower level offers a private guest suite with its own full bathroom. Enjoy outdoor spaces with a balcony on the main level and a patio on the lower level, both overlooking a peaceful, tree-lined backyard. Gated community with access to a community pool. This townhome is ideally located just minutes from I-285, Emory University, CHOA, the CDC, downtown Decatur, and Lulah Hills mixed-use development. Schedule a private showing today, this one wont last!
Zillow last checked: 8 hours ago
Listing updated: January 03, 2025 at 10:52pm
Listing Provided by:
Shannon Durieux,
Keller Williams Buckhead 404-604-3800
Bought with:
Trish Byce, 367939
Compass
Source: FMLS GA,MLS#: 7485894
Facts & features
Interior
Bedrooms & bathrooms
- Bedrooms: 4
- Bathrooms: 4
- Full bathrooms: 3
- 1/2 bathrooms: 1
Primary bedroom
- Features: In-Law Floorplan, Oversized Master, Roommate Floor Plan
- Level: In-Law Floorplan, Oversized Master, Roommate Floor Plan
Bedroom
- Features: In-Law Floorplan, Oversized Master, Roommate Floor Plan
Primary bathroom
- Features: Double Vanity, Separate Tub/Shower, Soaking Tub
Dining room
- Features: Separate Dining Room
Kitchen
- Features: Breakfast Bar, Cabinets Stain, Eat-in Kitchen, Kitchen Island, Pantry, Stone Counters, View to Family Room, Wine Rack
Heating
- Central
Cooling
- Central Air
Appliances
- Included: Dishwasher, Disposal, Dryer, Electric Range, Electric Water Heater, Microwave, Refrigerator, Self Cleaning Oven, Washer
- Laundry: In Hall, Upper Level
Features
- Bookcases, Double Vanity, Entrance Foyer, Recessed Lighting, Tray Ceiling(s), Walk-In Closet(s), Wet Bar
- Flooring: Carpet, Hardwood
- Windows: Double Pane Windows
- Basement: Driveway Access,Exterior Entry,Interior Entry
- Number of fireplaces: 1
- Fireplace features: Electric, Living Room
Interior area
- Total structure area: 2,591
- Total interior livable area: 2,591 sqft
Property
Parking
- Total spaces: 2
- Parking features: Garage
- Garage spaces: 2
Accessibility
- Accessibility features: None
Features
- Levels: Three Or More
- Patio & porch: Deck
- Exterior features: Other, No Dock
- Pool features: None
- Spa features: Community
- Fencing: None
- Has view: Yes
- View description: Neighborhood
- Waterfront features: None
- Body of water: None
Lot
- Size: 1,742 sqft
- Features: Back Yard, Private
Details
- Additional structures: None
- Parcel number: 18 116 04 057
- Other equipment: None
- Horse amenities: None
Construction
Type & style
- Home type: Townhouse
- Architectural style: Townhouse
- Property subtype: Townhouse, Residential
- Attached to another structure: Yes
Materials
- Brick, HardiPlank Type
- Foundation: Brick/Mortar, Slab
- Roof: Shingle
Condition
- Resale
- New construction: No
- Year built: 2014
Utilities & green energy
- Electric: None
- Sewer: Public Sewer
- Water: Public
- Utilities for property: None
Green energy
- Energy efficient items: None
- Energy generation: None
Community & neighborhood
Security
- Security features: Carbon Monoxide Detector(s), Fire Alarm, Security Gate
Community
- Community features: Gated, Homeowners Assoc, Near Public Transport, Near Schools, Near Shopping, Pool, Street Lights
Location
- Region: Decatur
- Subdivision: Kingston Point Manor
HOA & financial
HOA
- Has HOA: Yes
- HOA fee: $250 monthly
- Services included: Maintenance Grounds, Maintenance Structure, Pest Control, Reserve Fund, Swim, Termite
- Association phone: 770-777-6890
Other
Other facts
- Listing terms: Cash,Conventional
- Ownership: Fee Simple
- Road surface type: Asphalt
Price history
| Date | Event | Price |
|---|---|---|
| 12/16/2024 | Sold | $479,000-0.2%$185/sqft |
Source: | ||
| 11/24/2024 | Pending sale | $479,900$185/sqft |
Source: | ||
| 11/14/2024 | Listed for sale | $479,900+47.7%$185/sqft |
Source: | ||
| 9/30/2023 | Listing removed | -- |
Source: Zillow Rentals Report a problem | ||
| 9/25/2023 | Price change | $3,299-5.6%$1/sqft |
Source: Zillow Rentals Report a problem | ||
Public tax history
| Year | Property taxes | Tax assessment |
|---|---|---|
| 2025 | -- | $172,080 +0.4% |
| 2024 | $7,800 +92.4% | $171,320 +11.3% |
| 2023 | $4,055 -9.6% | $153,960 +6% |
Find assessor info on the county website
Neighborhood: 30033
Nearby schools
GreatSchools rating
- 6/10Laurel Ridge Elementary SchoolGrades: PK-5Distance: 0.7 mi
- 5/10Druid Hills Middle SchoolGrades: 6-8Distance: 0.5 mi
- 6/10Druid Hills High SchoolGrades: 9-12Distance: 3.4 mi
Schools provided by the listing agent
- Elementary: Laurel Ridge
- Middle: Druid Hills
- High: Druid Hills
Source: FMLS GA. This data may not be complete. We recommend contacting the local school district to confirm school assignments for this home.
Get a cash offer in 3 minutes
Find out how much your home could sell for in as little as 3 minutes with a no-obligation cash offer.
Estimated market value
$467,600
Get a cash offer in 3 minutes
Find out how much your home could sell for in as little as 3 minutes with a no-obligation cash offer.
Estimated market value
$467,600

