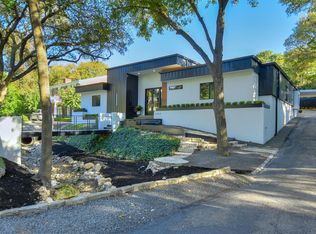This home features spacious living areas, 10 foot ceilings, abundant light and timeless finishes. The artisanship is featured in the crown molding, wood paneled office and beautiful built-in bookshelves. The floor plan is great for entertaining w/ a large family room with vaulted ceilings, generous sized breakfast area, elegant living room with french doors leading to an outdoor loggia that overlooks the pool and private backyard. Located w/in walking distance to schools, parks and shopping.
This property is off market, which means it's not currently listed for sale or rent on Zillow. This may be different from what's available on other websites or public sources.
