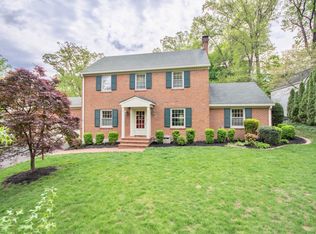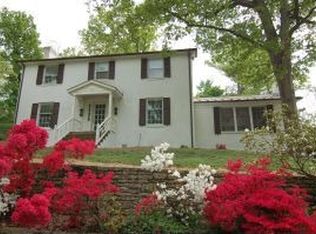Sold for $430,000
$430,000
3002 Maywood Rd SW, Roanoke, VA 24014
4beds
2,181sqft
Single Family Residence
Built in 1924
8,712 Square Feet Lot
$446,000 Zestimate®
$197/sqft
$2,475 Estimated rent
Home value
$446,000
$370,000 - $535,000
$2,475/mo
Zestimate® history
Loading...
Owner options
Explore your selling options
What's special
Beautiful brick foursquare in ideal South Roanoke location. This home features sun-filled living and dining areas, 9-ft ceilings, hardwood floors, Pella replacement windows and more. Enjoy peaceful spring evenings on the covered front porch or entertain family and friends around the backyard's stone fire pit. Tucked away on a private street, yet walkable to neighborhood schools, shopping, and dining...a perfect combination!
Zillow last checked: 8 hours ago
Listing updated: July 09, 2025 at 08:58am
Listed by:
AMY STOUT CULLEN 704-654-5111,
MKB, REALTORS(r)
Bought with:
MARLEE RUSSELL, 0225256514
NEST REALTY ROANOKE
Source: RVAR,MLS#: 914664
Facts & features
Interior
Bedrooms & bathrooms
- Bedrooms: 4
- Bathrooms: 2
- Full bathrooms: 1
- 1/2 bathrooms: 1
Primary bedroom
- Level: U
Bedroom 1
- Level: U
Bedroom 2
- Level: U
Bedroom 3
- Level: U
Bedroom 4
- Level: U
Other
- Level: E
Dining area
- Level: E
Foyer
- Level: E
Kitchen
- Level: E
Laundry
- Level: E
Laundry
- Level: L
Living room
- Level: E
Heating
- Heat Pump Water, Radiator Gas Heat
Cooling
- Heat Pump Electric
Appliances
- Included: Dishwasher, Disposal, Electric Range, Refrigerator
Features
- Breakfast Area, Storage
- Flooring: Ceramic Tile, Wood
- Doors: Wood
- Windows: Insulated Windows, Screens, Tilt-In
- Has basement: Yes
- Number of fireplaces: 1
- Fireplace features: Living Room
Interior area
- Total structure area: 2,181
- Total interior livable area: 2,181 sqft
- Finished area above ground: 2,181
Property
Parking
- Total spaces: 3
- Parking features: Detached, Paved, Off Street
- Has garage: Yes
- Covered spaces: 1
- Uncovered spaces: 2
Features
- Patio & porch: Patio, Front Porch
- Exterior features: Garden
Lot
- Size: 8,712 sqft
Details
- Parcel number: 1070801
- Zoning: R-12
Construction
Type & style
- Home type: SingleFamily
- Architectural style: Foursquare
- Property subtype: Single Family Residence
Materials
- Brick
Condition
- Completed
- Year built: 1924
Utilities & green energy
- Electric: 0 Phase
- Sewer: Public Sewer
- Utilities for property: Cable Connected, Cable
Community & neighborhood
Location
- Region: Roanoke
- Subdivision: N/A
Other
Other facts
- Road surface type: Paved
Price history
| Date | Event | Price |
|---|---|---|
| 9/1/2025 | Listing removed | $2,400$1/sqft |
Source: RVAR #919569 Report a problem | ||
| 8/15/2025 | Price change | $2,400-11.1%$1/sqft |
Source: RVAR #919569 Report a problem | ||
| 8/1/2025 | Price change | $2,700-10%$1/sqft |
Source: RVAR #919569 Report a problem | ||
| 7/29/2025 | Listed for rent | $3,000$1/sqft |
Source: RVAR #919569 Report a problem | ||
| 7/9/2025 | Sold | $430,000-2.7%$197/sqft |
Source: | ||
Public tax history
| Year | Property taxes | Tax assessment |
|---|---|---|
| 2025 | $4,592 +10.7% | $376,400 +10.7% |
| 2024 | $4,147 +10.6% | $339,900 +10.6% |
| 2023 | $3,750 +9.6% | $307,400 +9.6% |
Find assessor info on the county website
Neighborhood: South Roanoke
Nearby schools
GreatSchools rating
- 8/10Crystal Spring Elementary SchoolGrades: PK-5Distance: 0.4 mi
- 2/10James Madison Middle SchoolGrades: 6-8Distance: 0.9 mi
- 3/10Patrick Henry High SchoolGrades: 9-12Distance: 1.5 mi
Schools provided by the listing agent
- Elementary: Crystal Spring
- Middle: James Madison
- High: Patrick Henry
Source: RVAR. This data may not be complete. We recommend contacting the local school district to confirm school assignments for this home.
Get pre-qualified for a loan
At Zillow Home Loans, we can pre-qualify you in as little as 5 minutes with no impact to your credit score.An equal housing lender. NMLS #10287.
Sell with ease on Zillow
Get a Zillow Showcase℠ listing at no additional cost and you could sell for —faster.
$446,000
2% more+$8,920
With Zillow Showcase(estimated)$454,920

