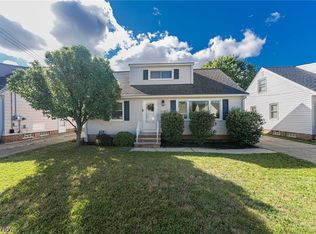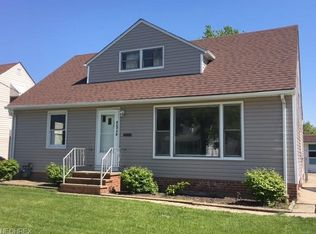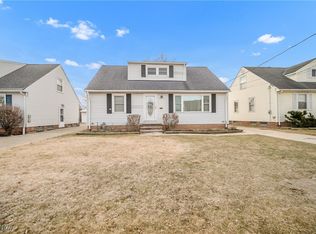Sold for $195,000
$195,000
30028 Warren Rd, Wickliffe, OH 44092
3beds
1,217sqft
Single Family Residence
Built in 1955
6,751.8 Square Feet Lot
$204,800 Zestimate®
$160/sqft
$1,537 Estimated rent
Home value
$204,800
$195,000 - $215,000
$1,537/mo
Zestimate® history
Loading...
Owner options
Explore your selling options
What's special
Discover the charm of Wickliffe with this 3-bedroom, 2-bath bungalow, conveniently located near the freeway for easy commutes. Ready for move-in, this home features wonderful hardwood floors, a spacious full basement Split into a great rec room and utility/storage area, and a two-car detached garage. The front and back patios welcome relaxation and outdoor enjoyment. Nestled in a peaceful neighborhood, this home offers a serene living environment with the benefit of being close to shopping, dining, and transport links. Check it out today!
Zillow last checked: 8 hours ago
Listing updated: April 08, 2024 at 11:26am
Listing Provided by:
Frank J Slemc 440-476-6400,
CENTURY 21 Asa Cox Homes
Bought with:
Lindsey N Allan, 2017003369
HomeSmart Real Estate Momentum LLC
Source: MLS Now,MLS#: 5015475 Originating MLS: Ashtabula County REALTORS
Originating MLS: Ashtabula County REALTORS
Facts & features
Interior
Bedrooms & bathrooms
- Bedrooms: 3
- Bathrooms: 2
- Full bathrooms: 2
- Main level bathrooms: 1
- Main level bedrooms: 2
Primary bedroom
- Description: Flooring: Carpet
- Level: Second
- Dimensions: 16 x 21
Bedroom
- Description: Flooring: Wood
- Level: Second
- Dimensions: 10 x 13
Bedroom
- Description: Flooring: Wood
- Level: Second
- Dimensions: 11 x 13
Dining room
- Description: Flooring: Wood
- Level: First
- Dimensions: 10 x 8
Kitchen
- Description: Flooring: Luxury Vinyl Tile
- Level: First
- Dimensions: 10 x 10
Living room
- Description: Flooring: Wood
- Level: First
- Dimensions: 11 x 18
Recreation
- Level: Lower
- Dimensions: 11 x 34
Heating
- Forced Air, Gas
Cooling
- Central Air
Appliances
- Included: Dryer, Dishwasher, Microwave, Range, Refrigerator, Washer
- Laundry: In Basement
Features
- Basement: Full
- Has fireplace: No
Interior area
- Total structure area: 1,217
- Total interior livable area: 1,217 sqft
- Finished area above ground: 1,217
Property
Parking
- Total spaces: 2
- Parking features: Garage
- Garage spaces: 2
Features
- Levels: Two
- Stories: 2
- Patio & porch: Patio
Lot
- Size: 6,751 sqft
Details
- Parcel number: 29A001J000420
Construction
Type & style
- Home type: SingleFamily
- Architectural style: Cape Cod
- Property subtype: Single Family Residence
Materials
- Aluminum Siding
- Roof: Asphalt,Fiberglass
Condition
- Year built: 1955
Utilities & green energy
- Sewer: Public Sewer
- Water: Public
Community & neighborhood
Location
- Region: Wickliffe
- Subdivision: Bach Homes Inc Sub
Price history
| Date | Event | Price |
|---|---|---|
| 4/8/2024 | Sold | $195,000-2.5%$160/sqft |
Source: | ||
| 2/27/2024 | Pending sale | $199,900$164/sqft |
Source: | ||
| 2/5/2024 | Listed for sale | $199,900+78.6%$164/sqft |
Source: | ||
| 12/10/2013 | Sold | $111,900-3.9%$92/sqft |
Source: | ||
| 9/18/2013 | Listed for sale | $116,500+1.4%$96/sqft |
Source: RE/MAX TRADITIONS #3444856 Report a problem | ||
Public tax history
| Year | Property taxes | Tax assessment |
|---|---|---|
| 2024 | $3,747 +33.3% | $65,770 +66.7% |
| 2023 | $2,811 -0.7% | $39,460 |
| 2022 | $2,831 -0.4% | $39,460 |
Find assessor info on the county website
Neighborhood: 44092
Nearby schools
GreatSchools rating
- NAWickliffe Middle SchoolGrades: 5-8Distance: 1.2 mi
- 6/10Wickliffe High SchoolGrades: 9-12Distance: 1.6 mi
- 5/10Wickliffe Elementary SchoolGrades: PK-4Distance: 1.3 mi
Schools provided by the listing agent
- District: Wickliffe CSD - 4308
Source: MLS Now. This data may not be complete. We recommend contacting the local school district to confirm school assignments for this home.
Get pre-qualified for a loan
At Zillow Home Loans, we can pre-qualify you in as little as 5 minutes with no impact to your credit score.An equal housing lender. NMLS #10287.
Sell with ease on Zillow
Get a Zillow Showcase℠ listing at no additional cost and you could sell for —faster.
$204,800
2% more+$4,096
With Zillow Showcase(estimated)$208,896


