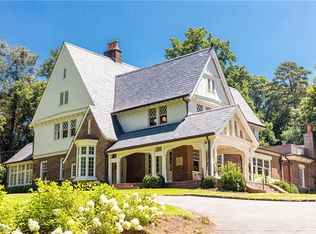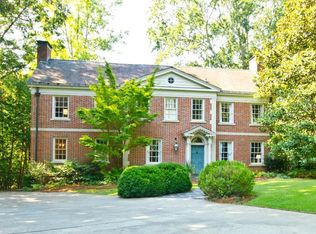This 10042 square foot single family home has 7 bedrooms and 11.0 bathrooms. This home is located at 3003 Habersham Rd NW, Atlanta, GA 30305.
This property is off market, which means it's not currently listed for sale or rent on Zillow. This may be different from what's available on other websites or public sources.

