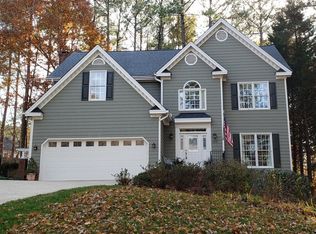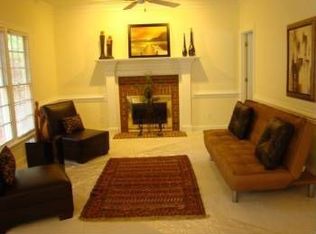Sold for $777,000
$777,000
3005 Dunkirk Dr, Raleigh, NC 27613
4beds
3,000sqft
Single Family Residence, Residential
Built in 1990
0.28 Acres Lot
$803,800 Zestimate®
$259/sqft
$3,454 Estimated rent
Home value
$803,800
$764,000 - $844,000
$3,454/mo
Zestimate® history
Loading...
Owner options
Explore your selling options
What's special
Fantastic traditional style home loaded with updates in highly desirable Stonehenge. Hardwoods throughout most of home. 1st floor office. Formal dining. Family room features masonry gas log fireplace. Bright & open eat-in kitchen offers granite tops, center island, tile backsplash & stainless steel appliances (gas range). Spacious primary suite has walk in closet, renovated bathroom with claw foot tub, oversized tile shower & updated dual vanity. Large bonus room includes built-in bookshelves & separate back stairs. 3rd floor guest suite with full bath & separate flex space. Wonderful covered back porch with IPE flooring, vaulted ceiling & skylights. Expansive paver patio has firepit & built-in grill & fridge. Well landscaped, fenced backyard. Quiet cul-de-sac lot. New water heater 2022. New HVAC's 2018 & 2020.
Zillow last checked: 8 hours ago
Listing updated: October 27, 2025 at 11:31pm
Listed by:
David Wilson 919-844-1152,
Carolina's Choice Real Estate,
Shelley Allen 919-736-6393,
Carolina's Choice Real Estate
Bought with:
Giselle Feiger, 294904
Hodge&KittrellSothebysIntlRlty
Source: Doorify MLS,MLS#: 2522476
Facts & features
Interior
Bedrooms & bathrooms
- Bedrooms: 4
- Bathrooms: 4
- Full bathrooms: 3
- 1/2 bathrooms: 1
Heating
- Forced Air, Natural Gas, Zoned
Cooling
- Central Air, Zoned
Appliances
- Included: Dishwasher, Gas Range, Gas Water Heater, Microwave, Plumbed For Ice Maker, Refrigerator
- Laundry: Laundry Room, Upper Level
Features
- Bathtub/Shower Combination, Bookcases, Ceiling Fan(s), Double Vanity, Entrance Foyer, Granite Counters, High Ceilings, In-Law Floorplan, Separate Shower, Shower Only, Smooth Ceilings, Soaking Tub, Vaulted Ceiling(s), Walk-In Closet(s), Walk-In Shower
- Flooring: Carpet, Hardwood, Tile
- Windows: Blinds
- Basement: Crawl Space
- Number of fireplaces: 1
- Fireplace features: Family Room, Gas, Gas Log, Masonry
Interior area
- Total structure area: 3,000
- Total interior livable area: 3,000 sqft
- Finished area above ground: 3,000
- Finished area below ground: 0
Property
Parking
- Total spaces: 2
- Parking features: Attached, Concrete, Driveway, Garage, Garage Door Opener, Garage Faces Front
- Attached garage spaces: 2
Features
- Levels: Tri-Level
- Patio & porch: Covered, Deck, Patio, Porch
- Exterior features: Fenced Yard, Rain Gutters
- Has view: Yes
Lot
- Size: 0.28 Acres
- Features: Cul-De-Sac, Hardwood Trees, Landscaped
Details
- Parcel number: 0797089554
Construction
Type & style
- Home type: SingleFamily
- Architectural style: Traditional
- Property subtype: Single Family Residence, Residential
Materials
- Fiber Cement, Masonite
Condition
- New construction: No
- Year built: 1990
Utilities & green energy
- Sewer: Public Sewer
- Water: Public
Community & neighborhood
Location
- Region: Raleigh
- Subdivision: Stonehenge
HOA & financial
HOA
- Has HOA: Yes
- HOA fee: $20 annually
Price history
| Date | Event | Price |
|---|---|---|
| 9/1/2023 | Sold | $777,000+3.6%$259/sqft |
Source: | ||
| 7/23/2023 | Contingent | $750,000$250/sqft |
Source: | ||
| 7/20/2023 | Listed for sale | $750,000+110.1%$250/sqft |
Source: | ||
| 11/19/2010 | Sold | $357,000-0.8%$119/sqft |
Source: Public Record Report a problem | ||
| 9/16/2010 | Price change | $359,900-1.4%$120/sqft |
Source: Prudential Real Estate #1731470 Report a problem | ||
Public tax history
| Year | Property taxes | Tax assessment |
|---|---|---|
| 2025 | $6,281 +0.4% | $717,974 |
| 2024 | $6,256 +31.8% | $717,974 +65.6% |
| 2023 | $4,746 +7.6% | $433,579 |
Find assessor info on the county website
Neighborhood: Northwest Raleigh
Nearby schools
GreatSchools rating
- 8/10Jeffreys Grove ElementaryGrades: PK-5Distance: 1.6 mi
- 5/10Carroll MiddleGrades: 6-8Distance: 4.3 mi
- 6/10Sanderson HighGrades: 9-12Distance: 3.2 mi
Schools provided by the listing agent
- Elementary: Wake - Jeffreys Grove
- Middle: Wake - Carroll
- High: Wake - Sanderson
Source: Doorify MLS. This data may not be complete. We recommend contacting the local school district to confirm school assignments for this home.
Get a cash offer in 3 minutes
Find out how much your home could sell for in as little as 3 minutes with a no-obligation cash offer.
Estimated market value$803,800
Get a cash offer in 3 minutes
Find out how much your home could sell for in as little as 3 minutes with a no-obligation cash offer.
Estimated market value
$803,800

