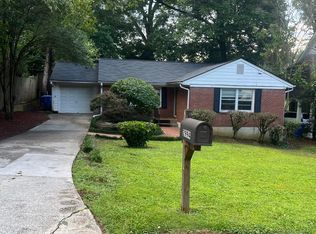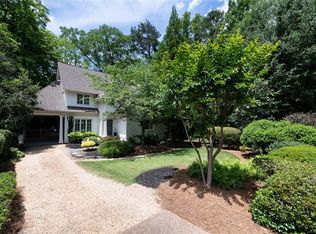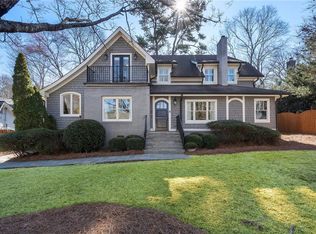Closed
$789,000
3005 Howell Mill Rd NW, Atlanta, GA 30327
4beds
1,801sqft
Single Family Residence, Residential
Built in 1957
0.31 Acres Lot
$778,300 Zestimate®
$438/sqft
$3,541 Estimated rent
Home value
$778,300
$716,000 - $848,000
$3,541/mo
Zestimate® history
Loading...
Owner options
Explore your selling options
What's special
Charming and move-in ready, this updated four-bedroom ranch is located in the Morris Brandon Elementary School district. The open floor plan features four bedrooms, living room and modern kitchen flowing into the dining area with custom built-ins and a stylish bar. A separate sunroom creates a great second living space. The owner's suite includes an updated en-suite bath, while the back porch overlooks a large, private, fenced backyard. An oversized two-car garage provides ample storage above. Perfectly located in the Buckhead - very close to some of the best shopping, restaurants, and both public and private schools. A perfect blend of comfort, space, and location.
Zillow last checked: 9 hours ago
Listing updated: September 15, 2025 at 09:36am
Listing Provided by:
SAMUEL G BAYNE II,
Atlanta Fine Homes Sotheby's International 404-375-8628
Bought with:
Hall Carey, 371076
Atlanta Fine Homes Sotheby's International
Source: FMLS GA,MLS#: 7619672
Facts & features
Interior
Bedrooms & bathrooms
- Bedrooms: 4
- Bathrooms: 2
- Full bathrooms: 2
- Main level bathrooms: 2
- Main level bedrooms: 4
Primary bedroom
- Features: Master on Main
- Level: Master on Main
Bedroom
- Features: Master on Main
Primary bathroom
- Features: Shower Only
Dining room
- Features: Open Concept
Kitchen
- Features: Cabinets White, Pantry, Stone Counters, View to Family Room
Heating
- Natural Gas, Zoned
Cooling
- Ceiling Fan(s), Central Air, Zoned
Appliances
- Included: Dishwasher, Disposal, Gas Range, Refrigerator
- Laundry: In Garage, Main Level
Features
- High Ceilings 9 ft Main
- Flooring: Hardwood
- Windows: Plantation Shutters
- Basement: None
- Has fireplace: No
- Fireplace features: None
- Common walls with other units/homes: No Common Walls
Interior area
- Total structure area: 1,801
- Total interior livable area: 1,801 sqft
- Finished area above ground: 1,801
- Finished area below ground: 0
Property
Parking
- Total spaces: 2
- Parking features: Attached, Garage
- Attached garage spaces: 2
Accessibility
- Accessibility features: None
Features
- Levels: One
- Stories: 1
- Patio & porch: Rear Porch
- Exterior features: Private Yard, No Dock
- Pool features: None
- Spa features: None
- Fencing: Back Yard
- Has view: Yes
- View description: Other
- Waterfront features: None
- Body of water: None
Lot
- Size: 0.31 Acres
- Features: Back Yard, Corner Lot, Front Yard, Landscaped, Level, Private
Details
- Additional structures: None
- Parcel number: 17 018200020184
- Other equipment: None
- Horse amenities: None
Construction
Type & style
- Home type: SingleFamily
- Architectural style: Ranch
- Property subtype: Single Family Residence, Residential
Materials
- Brick, Brick 4 Sides
- Foundation: Slab
- Roof: Composition
Condition
- Resale
- New construction: No
- Year built: 1957
Utilities & green energy
- Electric: Other
- Sewer: Public Sewer
- Water: Public
- Utilities for property: Cable Available, Electricity Available, Natural Gas Available, Sewer Available, Water Available
Green energy
- Energy efficient items: None
- Energy generation: None
Community & neighborhood
Security
- Security features: Smoke Detector(s)
Community
- Community features: Near Public Transport, Near Schools, Near Shopping, Near Trails/Greenway
Location
- Region: Atlanta
- Subdivision: Buckhead
HOA & financial
HOA
- Has HOA: No
Other
Other facts
- Ownership: Fee Simple
- Road surface type: Paved
Price history
| Date | Event | Price |
|---|---|---|
| 8/12/2025 | Sold | $789,000$438/sqft |
Source: | ||
| 7/30/2025 | Pending sale | $789,000$438/sqft |
Source: | ||
| 7/22/2025 | Listed for sale | $789,000-4.2%$438/sqft |
Source: | ||
| 7/22/2025 | Listing removed | $824,000$458/sqft |
Source: | ||
| 6/24/2025 | Price change | $824,000-2.9%$458/sqft |
Source: | ||
Public tax history
| Year | Property taxes | Tax assessment |
|---|---|---|
| 2024 | $6,396 +40.1% | $243,200 +5.8% |
| 2023 | $4,566 -20.7% | $229,880 +3.1% |
| 2022 | $5,762 +7% | $222,880 +7% |
Find assessor info on the county website
Neighborhood: 30327
Nearby schools
GreatSchools rating
- 8/10Brandon Elementary SchoolGrades: PK-5Distance: 0.6 mi
- 6/10Sutton Middle SchoolGrades: 6-8Distance: 0.9 mi
- 8/10North Atlanta High SchoolGrades: 9-12Distance: 2.4 mi
Schools provided by the listing agent
- Elementary: Morris Brandon
- Middle: Willis A. Sutton
- High: North Atlanta
Source: FMLS GA. This data may not be complete. We recommend contacting the local school district to confirm school assignments for this home.
Get a cash offer in 3 minutes
Find out how much your home could sell for in as little as 3 minutes with a no-obligation cash offer.
Estimated market value$778,300
Get a cash offer in 3 minutes
Find out how much your home could sell for in as little as 3 minutes with a no-obligation cash offer.
Estimated market value
$778,300


