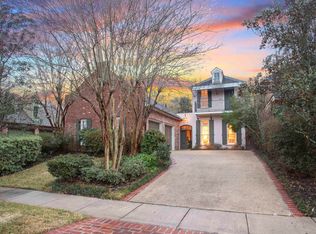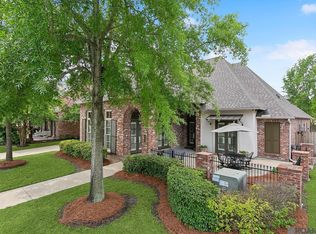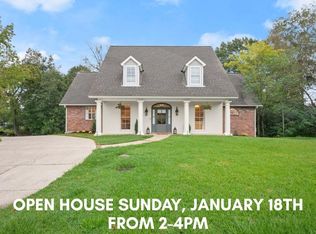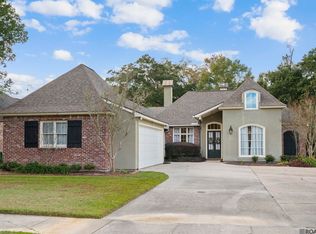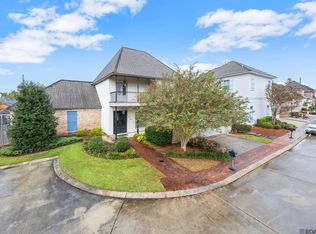Peaceful living on the Bayou in University Club! Welcome to your dream retreat in the prestigious, guarded University Club Plantation community. This beautifully maintained home sits gracefully along historic Bayou Manchac, offering serene water and tree views and a peaceful atmosphere- all without the upkeep of a backyard. Instead, enjoy your mornings and evenings on the spacious deck overlooking the bayou. Step inside to an inviting open floor plan filled with natural light and fresh updates throughout including new paint inside and out, updated light fixtures, and gleeming quartzite countertops in an eat-in kitchen. The kitchen also features a large pantry & breakfast bar, all equipped with stainless appliances. A separate dining room can easily flex into sitting room or home office. The large primary suite is conveniently located on the main floor and features an ensuite bath and large walk in closet. Upstairs you'll find 3 additional bedrooms, two full baths and a spacious landing/den area, perfect for a media room or play space. For those who love to shoot hoops, an in-ground basketball goal with a painted court outside offers fun right at home. Living in UClub means more than just a beautiful home -it's a lifestyle. Enjoy access to a championship golf course, state of the art sports complex, fitness center, pickleball & tennis courts, large pool and clubhouse with grill for dining. Don't miss your chance to live in one of Baton Rouge's most sought after communities.
For sale
$599,900
3005 Rue D Orleans, Baton Rouge, LA 70810
4beds
2,773sqft
Est.:
Single Family Residence, Residential
Built in 2007
6,751.8 Square Feet Lot
$-- Zestimate®
$216/sqft
$148/mo HOA
What's special
Stainless appliancesUpdated light fixturesLarge pantryEnsuite bathBreakfast barSeparate dining room
- 237 days |
- 453 |
- 14 |
Zillow last checked: 8 hours ago
Listing updated: November 25, 2025 at 01:19pm
Listed by:
Marcy Maurer,
United Properties of Louisiana 225-615-8055
Source: ROAM MLS,MLS#: 2025009706
Tour with a local agent
Facts & features
Interior
Bedrooms & bathrooms
- Bedrooms: 4
- Bathrooms: 4
- Full bathrooms: 3
- Partial bathrooms: 1
Rooms
- Room types: Primary Bedroom, Breakfast Room, Dining Room, Living Room, Bedroom
Primary bedroom
- Features: En Suite Bath, Ceiling 9ft Plus, Ceiling Fan(s), Split, Master Downstairs
- Level: First
- Area: 252.8
- Dimensions: 16 x 15.8
Bedroom 1
- Level: Second
- Area: 166.05
- Width: 12.3
Bedroom 2
- Level: Second
- Area: 195.84
- Width: 12.8
Bedroom 3
- Level: Second
- Area: 168.51
- Width: 12.3
Primary bathroom
- Features: Double Vanity, Walk-In Closet(s), Separate Shower, Water Closet
Dining room
- Level: First
- Area: 169
- Dimensions: 13 x 13
Kitchen
- Features: Stone Counters, Pantry
Living room
- Level: First
- Area: 357
- Dimensions: 21 x 17
Heating
- 2 or More Units Heat, Central
Cooling
- Multi Units, Central Air, Ceiling Fan(s)
Appliances
- Included: Gas Cooktop, Refrigerator, Oven
- Laundry: Washer/Dryer Hookups
Features
- Eat-in Kitchen, Ceiling 9'+
- Flooring: Carpet, Ceramic Tile, Wood
- Windows: Window Treatments
- Number of fireplaces: 1
- Fireplace features: Gas Log
Interior area
- Total structure area: 3,452
- Total interior livable area: 2,773 sqft
Property
Parking
- Total spaces: 2
- Parking features: 2 Cars Park, Garage, Other, Driveway, Garage Door Opener
- Has garage: Yes
Features
- Stories: 2
- Patio & porch: Deck, Covered
- Exterior features: Balcony, Lighting
- Has spa: Yes
- Spa features: Bath
- Fencing: Partial,Wood
- On waterfront: Yes
- Waterfront features: River Front
Lot
- Size: 6,751.8 Square Feet
- Dimensions: 50 x 135
- Features: Landscaped
Details
- Parcel number: 02215403
- Special conditions: Standard
Construction
Type & style
- Home type: SingleFamily
- Architectural style: New Orleans
- Property subtype: Single Family Residence, Residential
Materials
- Stucco Siding
- Foundation: Slab
- Roof: Shingle
Condition
- New construction: No
- Year built: 2007
Utilities & green energy
- Gas: Entergy
- Sewer: Public Sewer
- Water: Public
- Utilities for property: Cable Connected
Community & HOA
Community
- Features: Clubhouse, Pool, Golf, Tennis Court(s), Other, Sidewalks
- Security: Security System
- Subdivision: University Club Plantation
HOA
- Has HOA: Yes
- Services included: Accounting, Maint Subd Entry HOA, Management, Pool HOA, Rec Facilities, Common Area Maintenance
- HOA fee: $1,780 annually
Location
- Region: Baton Rouge
Financial & listing details
- Price per square foot: $216/sqft
- Tax assessed value: $509,000
- Annual tax amount: $5,158
- Price range: $599.9K - $599.9K
- Date on market: 5/24/2025
- Listing terms: Cash,Conventional,FHA
Estimated market value
Not available
Estimated sales range
Not available
Not available
Price history
Price history
| Date | Event | Price |
|---|---|---|
| 5/24/2025 | Listed for sale | $599,900+36.7%$216/sqft |
Source: | ||
| 11/30/2018 | Sold | -- |
Source: | ||
| 10/16/2018 | Price change | $439,000-2.4%$158/sqft |
Source: C J Brown Perkins #2018011669 Report a problem | ||
| 9/26/2018 | Price change | $449,900-3.2%$162/sqft |
Source: C J Brown Perkins #2018011669 Report a problem | ||
| 8/14/2018 | Price change | $465,000-2.1%$168/sqft |
Source: C J Brown Perkins #2018011669 Report a problem | ||
Public tax history
Public tax history
| Year | Property taxes | Tax assessment |
|---|---|---|
| 2024 | $5,158 +21.1% | $50,900 +18.6% |
| 2023 | $4,260 +3.2% | $42,900 |
| 2022 | $4,128 +1.9% | $42,900 |
Find assessor info on the county website
BuyAbility℠ payment
Est. payment
$3,069/mo
Principal & interest
$2326
Property taxes
$385
Other costs
$358
Climate risks
Neighborhood: Nicholson
Nearby schools
GreatSchools rating
- 7/10Magnolia Woods Elementary SchoolGrades: PK-5Distance: 4.8 mi
- 4/10Westdale Middle SchoolGrades: 6-8Distance: 8.9 mi
- 2/10Tara High SchoolGrades: 9-12Distance: 8.5 mi
Schools provided by the listing agent
- District: East Baton Rouge
Source: ROAM MLS. This data may not be complete. We recommend contacting the local school district to confirm school assignments for this home.
- Loading
- Loading
