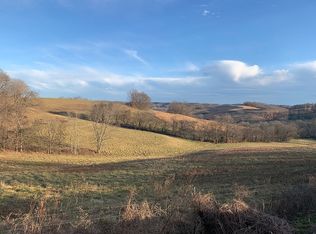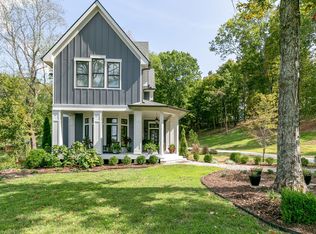The original house was built in the early l800’s. It is believed to have been a “dog trot” house. A dog trot house got its name because there was an open breezeway between the two. The dog could run between the front yard and the back yard. In approximately 1920 the second floor was added including the stairway. The siding is vinyl. The current owner purchased the 334 acre farm in 1966. Two tracts were sold leaving the current 230 acres. The front porch w/ tall columns was added in l967. The 10 x 22 foot utility room was added in 1966. The kitchen has been updated twice; last time in l993. The master bed-room (15 x 23) was added in 1995. Deck on back of house is 14 x 16. There are 4 bathrooms. The two car garage was added in 1993. The roof was replaced in 2011. The road frontage is over 2 miles long, including sides of the Water Valley road, one side of Goshen road and one side of Jenkins road. There are 3 barns, several ponds and springs. The farm is mostly fenced. The living area of the house totals 4081 sq. ft. County tax is $2395.00. Two central heat (propane) and air (electric) units are 2 to 3 years old. There are two septic tanks. Water is supplied by Maury County Water System. There is an extra tap on the property that is not being used but is paid for. It is on the land opposite from the house side. The farm is rolling hills with approximately 40 acres of hay land. The basement has a crawl space and a storm cellar. A three (3) car metal garage with 3 electric doors is separate from the house. Living room w/stone fireplace 17 x 18 Formal Dining room 13 x17 Eat in Kitchen 15 x 17 Den 16 x 18 Utility room 10 x22 Owner’s Suite Downstairs 15 x 23 Bedroom # 2 Downstairs 11 x 13 Bedroom # 3 Upstairs/walk-in closet 12 x 17 Bedroom # 4 Upstairs/walk-in closet 17 x 18 Garage w/ 2 cars and storage area 23 x 35
This property is off market, which means it's not currently listed for sale or rent on Zillow. This may be different from what's available on other websites or public sources.

