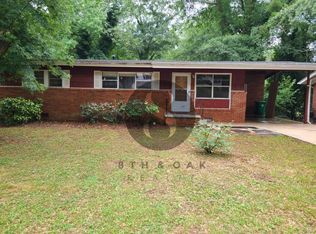Closed
$250,000
3007 Pasadena Dr, Decatur, GA 30032
4beds
1,350sqft
Single Family Residence, Residential
Built in 1955
10,018.8 Square Feet Lot
$245,800 Zestimate®
$185/sqft
$2,006 Estimated rent
Home value
$245,800
$226,000 - $268,000
$2,006/mo
Zestimate® history
Loading...
Owner options
Explore your selling options
What's special
Nestled in the heart of Belvedere Park, this delightful one-level ranch home exudes warmth, character, and thoughtful updates. Wrapped in classic brick along the lower half, it offers both timeless curb appeal and easy maintenance. Inside, soaring vaulted ceilings with exposed beams create an inviting, open feel with a touch of mid-century charm. The great room features rich wood flooring, while the secondary bedrooms boast tile and vinyl! A versatile bonus room provides endless possibilities as a fourth bedroom as home office, or playroom. The kitchen is both stylish and functional, featuring newer cabinets, a sleek backsplash, and generous counter space, including a pass-through bar with additional storage. The stainless steel refrigerator stays! Updated lighting fixtures and replaced windows enhance both efficiency and ambiance. With 1.5 baths, the half bath continues the home’s character with a striking brick accent wall. From its charming details to its smart updates, this home is truly a hidden gem!
Zillow last checked: 8 hours ago
Listing updated: May 12, 2025 at 10:59pm
Listing Provided by:
Syed Firoz,
Virtual Properties Realty.com
Bought with:
Mary McGahren, 440192
Bolst, Inc.
Source: FMLS GA,MLS#: 7545030
Facts & features
Interior
Bedrooms & bathrooms
- Bedrooms: 4
- Bathrooms: 2
- Full bathrooms: 1
- 1/2 bathrooms: 1
- Main level bathrooms: 1
- Main level bedrooms: 4
Primary bedroom
- Features: Master on Main
- Level: Master on Main
Bedroom
- Features: Master on Main
Primary bathroom
- Features: Separate Tub/Shower
Dining room
- Features: Great Room, Open Concept
Kitchen
- Features: Breakfast Bar, Cabinets White, Pantry
Heating
- Central
Cooling
- Ceiling Fan(s), Central Air
Appliances
- Included: Dishwasher, Disposal, Electric Range
- Laundry: Laundry Room, Main Level
Features
- Beamed Ceilings, Recessed Lighting
- Flooring: Hardwood, Luxury Vinyl, Tile, Wood
- Windows: Double Pane Windows
- Basement: None
- Has fireplace: No
- Fireplace features: None
- Common walls with other units/homes: No Common Walls
Interior area
- Total structure area: 1,350
- Total interior livable area: 1,350 sqft
- Finished area above ground: 1,350
- Finished area below ground: 0
Property
Parking
- Total spaces: 4
- Parking features: Driveway, Kitchen Level, Level Driveway
- Has uncovered spaces: Yes
Accessibility
- Accessibility features: None
Features
- Levels: One
- Stories: 1
- Patio & porch: None
- Exterior features: Private Yard, No Dock
- Pool features: None
- Spa features: None
- Fencing: Back Yard,Front Yard
- Has view: Yes
- View description: City
- Waterfront features: None
- Body of water: None
Lot
- Size: 10,018 sqft
- Dimensions: 140 x 70
- Features: Cleared, Flood Plain, Front Yard, Landscaped, Level, Open Lot
Details
- Additional structures: None
- Parcel number: 15 185 06 011
- Other equipment: None
- Horse amenities: None
Construction
Type & style
- Home type: SingleFamily
- Architectural style: Mid-Century Modern,Ranch
- Property subtype: Single Family Residence, Residential
Materials
- Brick 4 Sides
- Roof: Composition
Condition
- Resale
- New construction: No
- Year built: 1955
Utilities & green energy
- Electric: 110 Volts
- Sewer: Public Sewer
- Water: Public
- Utilities for property: Electricity Available, Natural Gas Available, Sewer Available, Underground Utilities, Water Available
Green energy
- Green verification: ENERGY STAR Certified Homes
- Energy efficient items: Appliances, Insulation, Roof, Water Heater, Windows
- Energy generation: None
Community & neighborhood
Security
- Security features: Carbon Monoxide Detector(s), Fire Alarm
Community
- Community features: None
Location
- Region: Decatur
HOA & financial
HOA
- Has HOA: No
Other
Other facts
- Listing terms: 1031 Exchange,Cash,Conventional,FHA
- Road surface type: Asphalt
Price history
| Date | Event | Price |
|---|---|---|
| 5/8/2025 | Pending sale | $269,000+7.6%$199/sqft |
Source: | ||
| 5/7/2025 | Sold | $250,000-7.1%$185/sqft |
Source: | ||
| 4/21/2025 | Listed for sale | $269,000$199/sqft |
Source: | ||
| 4/17/2025 | Pending sale | $269,000$199/sqft |
Source: | ||
| 3/23/2025 | Listed for sale | $269,000+10.7%$199/sqft |
Source: | ||
Public tax history
| Year | Property taxes | Tax assessment |
|---|---|---|
| 2024 | $3,336 -38.2% | $97,200 -15% |
| 2023 | $5,395 +134.5% | $114,320 +156.1% |
| 2022 | $2,300 -10.9% | $44,640 -12.6% |
Find assessor info on the county website
Neighborhood: Belvedere Park
Nearby schools
GreatSchools rating
- 4/10Peachcrest Elementary SchoolGrades: PK-5Distance: 1.2 mi
- 5/10Mary Mcleod Bethune Middle SchoolGrades: 6-8Distance: 3.8 mi
- 3/10Towers High SchoolGrades: 9-12Distance: 1.7 mi
Schools provided by the listing agent
- Elementary: Peachcrest
- Middle: Mary McLeod Bethune
- High: Towers
Source: FMLS GA. This data may not be complete. We recommend contacting the local school district to confirm school assignments for this home.
Get a cash offer in 3 minutes
Find out how much your home could sell for in as little as 3 minutes with a no-obligation cash offer.
Estimated market value
$245,800
Get a cash offer in 3 minutes
Find out how much your home could sell for in as little as 3 minutes with a no-obligation cash offer.
Estimated market value
$245,800
