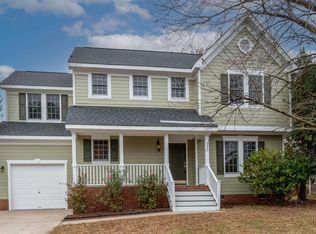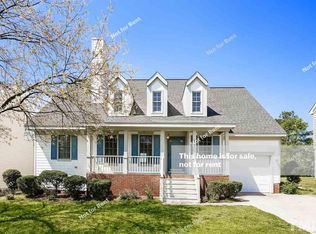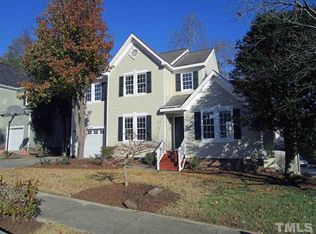Come home and relax in this spacious family rm or large deck. Fresh paint,new kitchen countertops & backsplash, engineered hardwood flooring and ceiling fans in every room. Master bath has garden tub and new Shower Tower! Massage those tired muscles each time you walk into the shower!! Stainless steel refrigerator,microwave, dishwasher and kitchen sink!
This property is off market, which means it's not currently listed for sale or rent on Zillow. This may be different from what's available on other websites or public sources.


