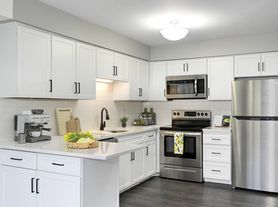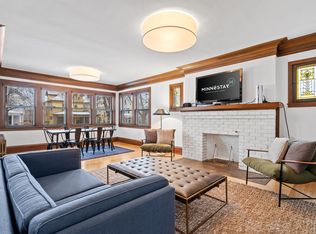Nestled in the heart of the most convenient and sought after section of Golden Valley, this residence just updated, provides dramatic but cozy spaces for gathering and everyday living. Sited on a park like lot and positioned to gather warmth from sunrise to sunset, traditional blends with modern to create right sized common areas. The well-appointed kitchen features luxury appliances by Subzero and Dacor, an abundance of counter and storage space, granite counters, subway tile backsplash, and east facing views of the gracious back yard. Two spacious bedrooms with large closets, and two updated baths complete the main level. Perched above the finished and heated garage, the owners suite is washed in western light and equipped with a walk-in shower, soaking tub, new double vanity, and finished with warm travertine tones. Other improvements, just completed include new dual zoned HVAC, roof, gutters, landscaping, interior and exterior paint, garage doors, and updated kitchen cabinetry.
House for rent
$3,995/mo
301 Turnpike Rd, Golden Valley, MN 55416
3beds
2,314sqft
Price may not include required fees and charges.
Singlefamily
Available now
Central air, zoned
In unit laundry
2 Attached garage spaces parking
Forced air, zoned, fireplace
What's special
Warm travertine tonesSoaking tubSubway tile backsplashUpdated bathsGranite countersUpdated kitchen cabinetryWell-appointed kitchen
- 153 days |
- -- |
- -- |
Zillow last checked: 8 hours ago
Listing updated: 17 hours ago
Travel times
Facts & features
Interior
Bedrooms & bathrooms
- Bedrooms: 3
- Bathrooms: 3
- Full bathrooms: 1
- 3/4 bathrooms: 1
- 1/2 bathrooms: 1
Heating
- Forced Air, Zoned, Fireplace
Cooling
- Central Air, Zoned
Appliances
- Included: Dishwasher, Disposal, Dryer, Range, Refrigerator, Washer
- Laundry: In Unit
Features
- Exhaust Fan
- Has basement: Yes
- Has fireplace: Yes
Interior area
- Total interior livable area: 2,314 sqft
Property
Parking
- Total spaces: 2
- Parking features: Attached, Covered
- Has attached garage: Yes
Features
- Exterior features: Contact manager
Details
- Parcel number: 3002924220050
Construction
Type & style
- Home type: SingleFamily
- Property subtype: SingleFamily
Materials
- Roof: Asphalt
Condition
- Year built: 1948
Community & HOA
Location
- Region: Golden Valley
Financial & listing details
- Lease term: 12 Months
Price history
| Date | Event | Price |
|---|---|---|
| 8/9/2025 | Listed for rent | $3,995$2/sqft |
Source: NorthstarMLS as distributed by MLS GRID #6769918 Report a problem | ||
| 4/11/2025 | Listing removed | $3,995$2/sqft |
Source: NorthstarMLS as distributed by MLS GRID #6674220 Report a problem | ||
| 2/21/2025 | Listed for rent | $3,995$2/sqft |
Source: NorthstarMLS as distributed by MLS GRID #6674220 Report a problem | ||
| 3/2/2024 | Listing removed | -- |
Source: NorthstarMLS as distributed by MLS GRID #6477552 Report a problem | ||
| 2/21/2024 | Price change | $3,995-15.9%$2/sqft |
Source: NorthstarMLS as distributed by MLS GRID #6477552 Report a problem | ||
Neighborhood: 55416
Nearby schools
GreatSchools rating
- 6/10Meadowbrook Elementary SchoolGrades: PK-6Distance: 0.2 mi
- 5/10Hopkins North Junior High SchoolGrades: 7-9Distance: 3.6 mi
- 8/10Hopkins Senior High SchoolGrades: 10-12Distance: 3.4 mi

