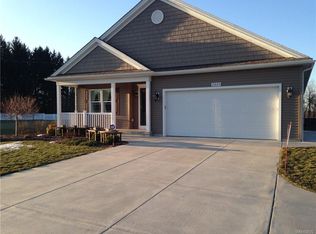Closed
$434,000
3011 Bullis Rd, Elma, NY 14059
3beds
1,727sqft
Single Family Residence
Built in 2009
0.91 Acres Lot
$501,400 Zestimate®
$251/sqft
$2,689 Estimated rent
Home value
$501,400
$476,000 - $526,000
$2,689/mo
Zestimate® history
Loading...
Owner options
Explore your selling options
What's special
Value Range Pricing- Owner will consider offers between $425,000 and $500,000 or higher. Looking for a newer built ranch in Elma? Look no further. This 2009 Forbes Capretto home has original owners and is meticulously maintained. This home has a spacious primary suite, and large walk in closet. The office has beautiful french doors, or can be easily converted to a third bedroom. The large open living space has a sunny and bright morning room, with a double sided fireplace. The vaulted living space opens to the spacious eat in kitchen with island. Exit the sliding doors to your stamped concrete patio. Other features of this home are an extra wide concrete driveway, 3 car garage and tankless water. Showings begin Friday 3/3. Offers, if any, due 3/13 at 10am.
Zillow last checked: 8 hours ago
Listing updated: May 19, 2023 at 11:17am
Listed by:
Joseph A Trifilo 716-553-3939,
HUNT Real Estate Corporation
Bought with:
Shanan King, 10401241121
WNY Metro Roberts Realty
Source: NYSAMLSs,MLS#: B1457889 Originating MLS: Buffalo
Originating MLS: Buffalo
Facts & features
Interior
Bedrooms & bathrooms
- Bedrooms: 3
- Bathrooms: 2
- Full bathrooms: 2
- Main level bathrooms: 2
- Main level bedrooms: 3
Bedroom 1
- Level: First
- Dimensions: 14 x 12
Bedroom 1
- Level: First
- Dimensions: 14.00 x 12.00
Bedroom 2
- Level: First
- Dimensions: 12 x 11
Bedroom 2
- Level: First
- Dimensions: 12.00 x 11.00
Bedroom 3
- Level: First
- Dimensions: 11 x 10
Bedroom 3
- Level: First
- Dimensions: 11.00 x 10.00
Kitchen
- Level: First
- Dimensions: 20 x 12
Kitchen
- Level: First
- Dimensions: 20.00 x 12.00
Living room
- Level: First
- Dimensions: 15 x 15
Living room
- Level: First
- Dimensions: 15.00 x 15.00
Other
- Level: First
- Dimensions: 12 x 15
Other
- Level: First
- Dimensions: 12.00 x 15.00
Heating
- Gas, Forced Air
Cooling
- Central Air
Appliances
- Included: Dishwasher, Gas Oven, Gas Range, Gas Water Heater, Microwave, Refrigerator
- Laundry: Main Level
Features
- Ceiling Fan(s), Eat-in Kitchen, Separate/Formal Living Room, Kitchen Island, Bedroom on Main Level, Main Level Primary, Primary Suite
- Flooring: Hardwood, Laminate, Tile, Varies
- Basement: Full
- Number of fireplaces: 1
Interior area
- Total structure area: 1,727
- Total interior livable area: 1,727 sqft
Property
Parking
- Total spaces: 3
- Parking features: Attached, Garage
- Attached garage spaces: 3
Accessibility
- Accessibility features: Other
Features
- Levels: One
- Stories: 1
- Patio & porch: Patio
- Exterior features: Concrete Driveway, Patio
Lot
- Size: 0.91 Acres
- Dimensions: 135 x 294
- Features: Agricultural, Rectangular, Rectangular Lot
Details
- Parcel number: 1442001380300010004000
- Special conditions: Standard
Construction
Type & style
- Home type: SingleFamily
- Architectural style: Ranch
- Property subtype: Single Family Residence
Materials
- Aluminum Siding, Steel Siding, Vinyl Siding
- Foundation: Poured
- Roof: Asphalt
Condition
- Resale
- Year built: 2009
Utilities & green energy
- Sewer: Septic Tank
- Water: Connected, Public
- Utilities for property: Water Connected
Community & neighborhood
Location
- Region: Elma
- Subdivision: Buffalo Crk Reservation
Other
Other facts
- Listing terms: Cash,Conventional,FHA,VA Loan
Price history
| Date | Event | Price |
|---|---|---|
| 5/18/2023 | Sold | $434,000+2.1%$251/sqft |
Source: | ||
| 3/15/2023 | Pending sale | $425,000$246/sqft |
Source: | ||
| 3/2/2023 | Listed for sale | $425,000$246/sqft |
Source: | ||
Public tax history
| Year | Property taxes | Tax assessment |
|---|---|---|
| 2024 | -- | $13,200 |
| 2023 | -- | $13,200 |
| 2022 | -- | $13,200 |
Find assessor info on the county website
Neighborhood: Elma Center
Nearby schools
GreatSchools rating
- 8/10Iroquois Intermediate SchoolGrades: PK,5Distance: 0.4 mi
- 5/10Iroquois Middle SchoolGrades: 6-8Distance: 0.4 mi
- 8/10Iroquois Senior High SchoolGrades: 9-12Distance: 0.4 mi
Schools provided by the listing agent
- District: Iroquois
Source: NYSAMLSs. This data may not be complete. We recommend contacting the local school district to confirm school assignments for this home.
