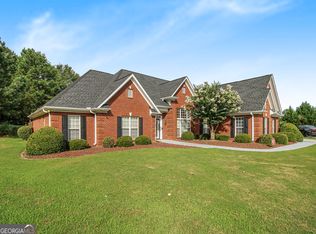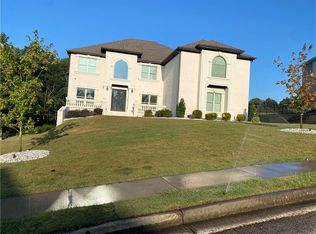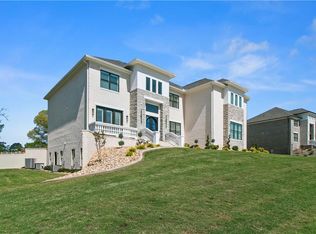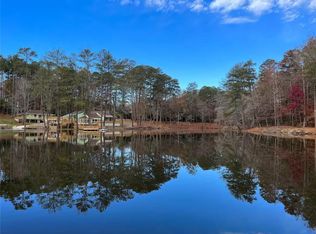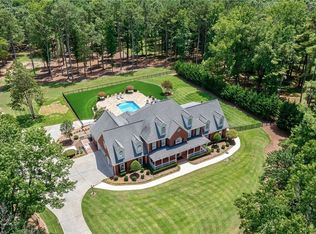Luxury Equestrian Estate on 11.97+/- Acres with magnificent main house includes 6 bedrooms and 5 full and 2 half baths, 3 fireplaces, pool and pool house, 2-bedroom cottage, 8-stall barn, plus 2 additional outbuildings! Updated Main Residence: gourmet kitchen with quartz counters, professional appliances, and custom cabinetry. Formal dining with sparkling crystal chandeliers. Amazing saltwater pool and pool house with gas fireplace, 1 Full & 1 Half bathroom. Finished terrace level that includes full kitchen, gym with sauna, yoga/spa room. Guest House with 2 bedrooms, 2 full bathrooms, full kitchen, laundry, front and rear porches. Equestrian Barn: 8 stalls, hay loft, wash bay, feed & tack rooms. 2 half bathrooms, wide breezeway. Additional Structures: 45'x30' steel storage building with multiple roll-up doors. 20'x15' exterior shed. 2 water wells (one servicing main, one for guest/pool house, & one for barn). 3 septic tanks (each servicing main, guest, and barn). Truly a turnkey luxury equestrian estate offering privacy, space, and versatility-with top-tier finishes and unmatched attention to detail.
Active
$1,750,000
3011 Flat Shoals Rd SW, Conyers, GA 30094
8beds
5,690sqft
Est.:
Single Family Residence, Residential
Built in 1974
11.97 Acres Lot
$-- Zestimate®
$308/sqft
$-- HOA
What's special
Pool and pool houseAmazing saltwater poolWide breezewayGym with saunaProfessional appliancesCustom cabinetryUpdated main residence
- 264 days |
- 1,177 |
- 74 |
Zillow last checked: 8 hours ago
Listing updated: February 08, 2026 at 07:39pm
Listing Provided by:
Hiram Guardiola,
House America Real Estate Group, LLC 404-966-3980
Source: FMLS GA,MLS#: 7593341
Tour with a local agent
Facts & features
Interior
Bedrooms & bathrooms
- Bedrooms: 8
- Bathrooms: 13
- Full bathrooms: 8
- 1/2 bathrooms: 5
- Main level bathrooms: 3
- Main level bedrooms: 2
Rooms
- Room types: Basement, Den, Dining Room, Exercise Room, Family Room, Kitchen, Laundry, Workshop
Primary bedroom
- Features: In-Law Floorplan, Master on Main
- Level: In-Law Floorplan, Master on Main
Bedroom
- Features: In-Law Floorplan, Master on Main
Primary bathroom
- Features: Double Shower, Separate His/Hers, Separate Tub/Shower, Soaking Tub
Dining room
- Features: Open Concept, Separate Dining Room
Kitchen
- Features: Breakfast Bar, Cabinets White, Eat-in Kitchen, Kitchen Island, Pantry, View to Family Room
Heating
- Central, Electric, Natural Gas
Cooling
- Attic Fan, Ceiling Fan(s), Central Air, Electric
Appliances
- Included: Dishwasher, Double Oven, Electric Oven, Electric Range, Electric Water Heater, Gas Oven, Gas Range, Gas Water Heater, Range Hood, Refrigerator, Tankless Water Heater
- Laundry: In Basement, Main Level, Sink
Features
- Beamed Ceilings, Bookcases, Crown Molding, Entrance Foyer 2 Story, His and Hers Closets, Vaulted Ceiling(s)
- Flooring: Laminate, Tile
- Windows: Double Pane Windows
- Basement: Daylight,Exterior Entry,Finished,Finished Bath,Full,Interior Entry
- Number of fireplaces: 4
- Fireplace features: Electric, Family Room, Gas Log, Master Bedroom, Outside
- Common walls with other units/homes: No Common Walls
Interior area
- Total structure area: 5,690
- Total interior livable area: 5,690 sqft
Property
Parking
- Parking features: Attached, Kitchen Level
- Has attached garage: Yes
Accessibility
- Accessibility features: Accessible Approach with Ramp
Features
- Levels: Three Or More
- Patio & porch: Front Porch, Rear Porch
- Exterior features: Gas Grill, Storage, No Dock
- Pool features: Gunite
- Has spa: Yes
- Spa features: Private
- Fencing: None
- Has view: Yes
- View description: Pool, Trees/Woods
- Waterfront features: None
- Body of water: None
Lot
- Size: 11.97 Acres
- Dimensions: 661 x 789
- Features: Back Yard, Cleared, Creek On Lot, Front Yard, Private
Details
- Additional structures: None
- Parcel number: 0120010005
- Other equipment: None
- Horses can be raised: Yes
- Horse amenities: Barn, Hay Storage, Pasture
Construction
Type & style
- Home type: SingleFamily
- Architectural style: European,French Provincial,Traditional
- Property subtype: Single Family Residence, Residential
Materials
- Aluminum Siding, Stucco, Vinyl Siding
- Roof: Composition,Shingle
Condition
- Resale
- New construction: No
- Year built: 1974
Utilities & green energy
- Electric: None
- Sewer: Septic Tank
- Water: Well
- Utilities for property: Cable Available, Electricity Available, Natural Gas Available, Water Available
Green energy
- Energy efficient items: None
- Energy generation: None
Community & HOA
Community
- Features: None
- Security: Carbon Monoxide Detector(s), Fire Alarm
- Subdivision: None
HOA
- Has HOA: No
Location
- Region: Conyers
Financial & listing details
- Price per square foot: $308/sqft
- Tax assessed value: $818,300
- Annual tax amount: $9,651
- Date on market: 6/6/2025
- Cumulative days on market: 263 days
- Ownership: Fee Simple
- Electric utility on property: Yes
- Road surface type: Asphalt
Estimated market value
Not available
Estimated sales range
Not available
$5,971/mo
Price history
Price history
| Date | Event | Price |
|---|---|---|
| 6/7/2025 | Listed for sale | $1,750,000+326.8%$308/sqft |
Source: | ||
| 10/14/2002 | Sold | $410,000-5.7%$72/sqft |
Source: Public Record Report a problem | ||
| 10/9/2000 | Sold | $435,000$76/sqft |
Source: Public Record Report a problem | ||
Public tax history
Public tax history
| Year | Property taxes | Tax assessment |
|---|---|---|
| 2024 | $9,651 +33.4% | $327,320 +14.1% |
| 2023 | $7,237 +19.4% | $286,800 +30.4% |
| 2022 | $6,063 +21% | $219,920 +23.1% |
| 2021 | $5,012 -0.4% | $178,640 |
| 2020 | $5,033 +26% | $178,640 +24% |
| 2019 | $3,996 +13.6% | $144,080 +13.4% |
| 2018 | $3,517 +21.1% | $127,080 +10.2% |
| 2017 | $2,905 -8.7% | $115,320 |
| 2016 | $3,182 | $115,320 |
| 2015 | $3,182 -0.2% | $115,320 +9.1% |
| 2014 | $3,187 +23.9% | $105,720 -20.6% |
| 2013 | $2,572 -20.2% | $133,160 |
| 2012 | $3,224 -27% | -- |
| 2011 | $4,417 -7% | $152,320 -14.3% |
| 2010 | $4,747 +17.6% | $177,680 -8.3% |
| 2008 | $4,035 -1.2% | $193,760 -1% |
| 2007 | $4,085 +0.1% | $195,800 +0.1% |
| 2006 | $4,081 -17.4% | $195,640 +16.1% |
| 2005 | $4,940 +0.2% | $168,440 -0.1% |
| 2004 | $4,930 | $168,549 -55.2% |
| 2003 | -- | $376,400 +172.9% |
| 2002 | $5,241 -2.8% | $137,920 |
| 2001 | $5,393 +34.1% | $137,920 +18% |
| 2000 | $4,023 | $116,880 |
Find assessor info on the county website
BuyAbility℠ payment
Est. payment
$9,694/mo
Principal & interest
$8498
Property taxes
$1196
Climate risks
Neighborhood: 30094
Nearby schools
GreatSchools rating
- 5/10Shoal Creek Elementary SchoolGrades: PK-5Distance: 1.3 mi
- 8/10General Ray Davis Middle SchoolGrades: 6-8Distance: 3.8 mi
- 5/10Rockdale County High SchoolGrades: 9-12Distance: 4.5 mi
Schools provided by the listing agent
- Elementary: Shoal Creek
- Middle: General Ray Davis
- High: Heritage - Rockdale
Source: FMLS GA. This data may not be complete. We recommend contacting the local school district to confirm school assignments for this home.
