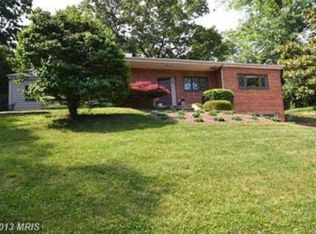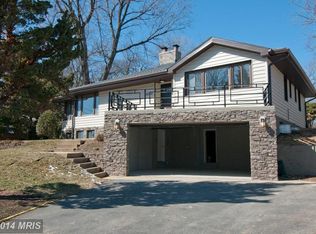Sold for $1,075,000
$1,075,000
3012 Castle Rd, Falls Church, VA 22044
6beds
3,446sqft
Single Family Residence
Built in 1950
0.61 Acres Lot
$1,054,200 Zestimate®
$312/sqft
$6,171 Estimated rent
Home value
$1,054,200
$1.00M - $1.11M
$6,171/mo
Zestimate® history
Loading...
Owner options
Explore your selling options
What's special
Welcome to 3012 Castle Road in the sought after neighborhood Buffalo Hills in Falls Church! 3014 Castle Road, the lot next door, is part of the lot, which makes the total lot size .60 acres. This provides privacy with tons of trees and foliage that gives you the feeling of being in a forest! This contemporary Deck home is a unique spacious contemporary home that is open with tons of windows and light in the family room and kitchen. The huge family living room has a vaulted ceiling with beams and large windows so that there is lots of natural light streaming into the home The large family living room is directly off of the kitchen and dining room area, which provides a truly contemporary, mid-century modern feel, especially with a large wood-burning fireplace and raised hearth. There is also an additional brick and wood family room with a remote controlled gas fireplace with a raised hearth and two very large closets. This home is just under 3500 sq ft and has 6 bedrooms and 4 full bathrooms. 3014 Castle Road, the lot next door, is part of the .60 acre lot and it is very private with tons of trees and foliage that gives you the feeling of being in a forest! There are 5 bedrooms and 3 full bathrooms on the main floor, and the upper level has a master bedroom suite with a private deck large enough for a table and chairs, a remote-controlled gas fireplace, a large bathroom with a Jacuzzi shower wall, and a two-person Jacuzzi tub, a water closet with a clothes chute. The roof was replaced in December, 2023, and is a work of art! The furnace has been recently replaced as well as a new blower for both A/C and heat circulation. The home has a 2 car garage for cars and storage and 2 outdoor patio spaces for entertaining! This home also offers easy access to major commuter routes (7/50/66/395/495) and is just minutes to Tysons, Arlington (Pentagon just 7 miles), and Washington, DC (Capitol Hill just 10 miles) and 27 minutes from Dulles International Airport or 18 minutes to Reagan Airport. Plenty of room for a large family to be all together or spread out and have their own private spaces. Bring your ideas and welcome home!
Zillow last checked: 8 hours ago
Listing updated: November 26, 2025 at 09:58am
Listed by:
Dixie Rapuano 703-801-2145,
RE/MAX Distinctive Real Estate, Inc.
Bought with:
Khaneisha Pagan, 02252233215
KW Metro Center
Source: Bright MLS,MLS#: VAFX2259306
Facts & features
Interior
Bedrooms & bathrooms
- Bedrooms: 6
- Bathrooms: 4
- Full bathrooms: 4
- Main level bathrooms: 3
- Main level bedrooms: 5
Primary bedroom
- Level: Upper
Bedroom 1
- Level: Main
Bedroom 2
- Level: Main
Bedroom 3
- Level: Main
Bedroom 4
- Level: Main
Bedroom 5
- Level: Main
Primary bathroom
- Level: Upper
Bathroom 1
- Level: Main
Bathroom 2
- Level: Main
Bathroom 3
- Level: Main
Heating
- Forced Air, Zoned, Natural Gas
Cooling
- Central Air, Electric
Appliances
- Included: Dishwasher, Disposal, Exhaust Fan, Ice Maker, Oven, Refrigerator, Cooktop, Washer/Dryer Stacked, Water Heater, Gas Water Heater
- Laundry: Main Level
Features
- Bathroom - Tub Shower, Bathroom - Walk-In Shower, Breakfast Area, Dining Area, Exposed Beams, Family Room Off Kitchen, Open Floorplan, Kitchen - Table Space, Primary Bath(s), Walk-In Closet(s)
- Flooring: Carpet, Ceramic Tile, Hardwood, Laminate, Wood
- Doors: French Doors, Sliding Glass, Storm Door(s)
- Windows: Sliding, Skylight(s)
- Has basement: No
- Number of fireplaces: 3
- Fireplace features: Wood Burning, Gas/Propane
Interior area
- Total structure area: 3,446
- Total interior livable area: 3,446 sqft
- Finished area above ground: 3,446
Property
Parking
- Total spaces: 2
- Parking features: Garage Faces Front, Basement, Storage, Driveway, Attached
- Garage spaces: 2
- Has uncovered spaces: Yes
Accessibility
- Accessibility features: None
Features
- Levels: Two
- Stories: 2
- Patio & porch: Brick, Deck
- Exterior features: Balcony
- Pool features: None
- Has view: Yes
- View description: Trees/Woods
Lot
- Size: 0.61 Acres
- Features: Additional Lot(s), Backs to Trees, Front Yard, Private
Details
- Additional structures: Above Grade
- Parcel number: 0513 13 0044
- Zoning: 00000
- Special conditions: Standard
Construction
Type & style
- Home type: SingleFamily
- Architectural style: Contemporary
- Property subtype: Single Family Residence
Materials
- Brick, Vinyl Siding
- Foundation: Concrete Perimeter
- Roof: Asphalt,Flat,Rubber
Condition
- Good
- New construction: No
- Year built: 1950
Utilities & green energy
- Sewer: Public Sewer
- Water: Public
Community & neighborhood
Security
- Security features: Security System
Location
- Region: Falls Church
- Subdivision: Buffalo Hill
Other
Other facts
- Listing agreement: Exclusive Right To Sell
- Listing terms: Cash,Conventional,FHA,VA Loan
- Ownership: Fee Simple
Price history
| Date | Event | Price |
|---|---|---|
| 11/26/2025 | Sold | $1,075,000-2.3%$312/sqft |
Source: | ||
| 10/26/2025 | Pending sale | $1,099,900$319/sqft |
Source: | ||
| 10/4/2025 | Contingent | $1,099,900$319/sqft |
Source: | ||
| 9/15/2025 | Price change | $1,099,900-8.3%$319/sqft |
Source: | ||
| 8/8/2025 | Listed for sale | $1,199,000$348/sqft |
Source: | ||
Public tax history
| Year | Property taxes | Tax assessment |
|---|---|---|
| 2025 | $11,523 +4% | $928,780 +3.9% |
| 2024 | $11,079 +5.9% | $893,790 +2.3% |
| 2023 | $10,458 +5% | $873,990 +6.4% |
Find assessor info on the county website
Neighborhood: 22044
Nearby schools
GreatSchools rating
- 3/10Sleepy Hollow Elementary SchoolGrades: PK-5Distance: 1.1 mi
- 3/10Glasgow Middle SchoolGrades: 6-8Distance: 2.3 mi
- 2/10Justice High SchoolGrades: 9-12Distance: 1 mi
Schools provided by the listing agent
- Elementary: Sleepy Hollow
- Middle: Glasgow
- High: Justice
- District: Fairfax County Public Schools
Source: Bright MLS. This data may not be complete. We recommend contacting the local school district to confirm school assignments for this home.
Get a cash offer in 3 minutes
Find out how much your home could sell for in as little as 3 minutes with a no-obligation cash offer.
Estimated market value$1,054,200
Get a cash offer in 3 minutes
Find out how much your home could sell for in as little as 3 minutes with a no-obligation cash offer.
Estimated market value
$1,054,200

