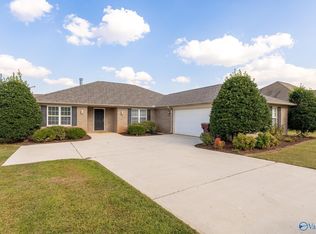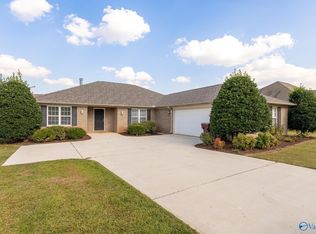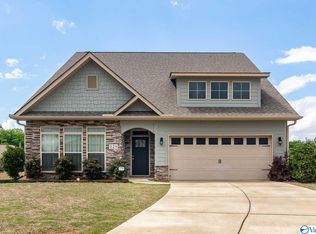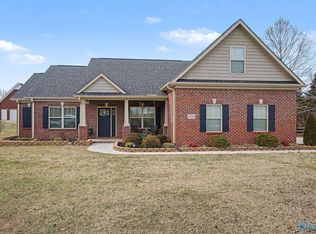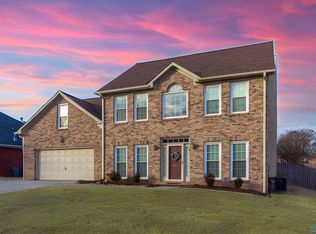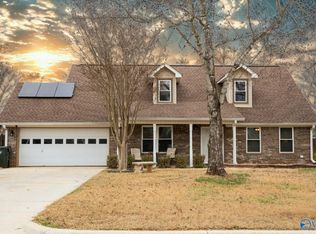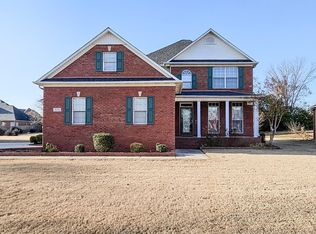CUSTOM 3-bedroom, 2-bath 2,200 sq ft. brick home situated on a NEARLY 1 ACRE fenced lot in MADISON! Open floor plan w/crown molding throughout, recessed lighting, & a cozy natural gas FIREPLACE in the main living area. UPDATED kitchen offers modern finishes & ample cabinetry. Enjoy outdoor living on the SCREENED-IN BACK PORCH overlooking huge, beautiful backyard. Includes a LARGE in-ground POOL w/diving board. Exterior features include an oversized driveway, RV hookup, and two storage sheds for added convenience. Security cameras convey. Home also offers an ample 3-car garage w/EV hookup & floored attic storage. Zoned for Limestone County, with the OPTION TO RE-ZONE for Madison City Schools!
For sale
$430,000
30126 Hardiman Rd, Madison, AL 35756
3beds
2,200sqft
Est.:
Single Family Residence
Built in 2004
0.7 Acres Lot
$-- Zestimate®
$195/sqft
$-- HOA
What's special
Rv hookupOversized drivewayFloored attic storageCrown molding throughoutOpen floor planRecessed lightingSecurity cameras convey
- 47 days |
- 1,912 |
- 72 |
Likely to sell faster than
Zillow last checked:
Listing updated:
Listed by:
Jacqueline Smith 256-783-9686,
ERA King RE - Northeast AL,
Jonathan Smith,
ERA King RE - Northeast AL
Source: ValleyMLS,MLS#: 21906649
Tour with a local agent
Facts & features
Interior
Bedrooms & bathrooms
- Bedrooms: 3
- Bathrooms: 3
- Full bathrooms: 2
- 1/2 bathrooms: 1
Rooms
- Room types: Master Bedroom, Living Room, Bedroom 2, Dining Room, Bedroom 3, Kitchen, Sitting Room
Primary bedroom
- Features: Ceiling Fan(s), Crown Molding, Isolate, Laminate Floor, Sitting Area, Smooth Ceiling, Tray Ceiling(s), Walk-In Closet(s)
- Level: First
- Area: 225
- Dimensions: 15 x 15
Bedroom 2
- Features: Carpet, Smooth Ceiling
- Level: First
- Area: 132
- Dimensions: 12 x 11
Bedroom 3
- Features: Carpet, Smooth Ceiling
- Level: First
- Area: 144
- Dimensions: 12 x 12
Dining room
- Features: Crown Molding, Smooth Ceiling, Tray Ceiling(s)
- Level: First
- Area: 120
- Dimensions: 10 x 12
Kitchen
- Features: Eat-in Kitchen, Granite Counters, Recessed Lighting, Smooth Ceiling, LVP
- Level: First
- Area: 156
- Dimensions: 13 x 12
Living room
- Features: 12’ Ceiling, Ceiling Fan(s), Crown Molding, Fireplace, Laminate Floor, Recessed Lighting, Sitting Area, Smooth Ceiling, Vaulted Ceiling(s), LVP
- Level: First
- Area: 320
- Dimensions: 16 x 20
Heating
- Central 1, Natural Gas
Cooling
- Central 1
Features
- Has basement: No
- Has fireplace: Yes
- Fireplace features: Gas Log
Interior area
- Total interior livable area: 2,200 sqft
Property
Parking
- Parking features: Driveway-Paved/Asphalt
Features
- Levels: One
- Stories: 1
- Has private pool: Yes
- Pool features: Salt Water
Lot
- Size: 0.7 Acres
Details
- Parcel number: 1706130000046000
Construction
Type & style
- Home type: SingleFamily
- Architectural style: Ranch
- Property subtype: Single Family Residence
Materials
- Foundation: Slab
Condition
- New construction: No
- Year built: 2004
Utilities & green energy
- Sewer: Public Sewer
- Water: Public
Community & HOA
Community
- Subdivision: Metes And Bounds
HOA
- Has HOA: No
Location
- Region: Madison
Financial & listing details
- Price per square foot: $195/sqft
- Tax assessed value: $388,900
- Annual tax amount: $2,333
- Date on market: 1/3/2026
Estimated market value
Not available
Estimated sales range
Not available
Not available
Price history
Price history
| Date | Event | Price |
|---|---|---|
| 1/3/2026 | Listed for sale | $430,000+62.3%$195/sqft |
Source: | ||
| 8/18/2017 | Sold | $264,900$120/sqft |
Source: | ||
| 6/26/2017 | Price change | $264,900+12.7%$120/sqft |
Source: Re/Max Alliance #1072454 Report a problem | ||
| 3/9/2017 | Listed for sale | $235,000$107/sqft |
Source: Owner Report a problem | ||
Public tax history
Public tax history
| Year | Property taxes | Tax assessment |
|---|---|---|
| 2024 | $2,333 +4.3% | $77,780 +4.3% |
| 2023 | $2,238 +19.2% | $74,600 +19.2% |
| 2022 | $1,878 +23.3% | $62,600 +23.3% |
| 2020 | $1,523 +10.3% | $50,760 +10.3% |
| 2018 | $1,381 +106.7% | $46,040 +99.8% |
| 2017 | $668 | $23,040 -90% |
| 2016 | $668 | $230,240 +899.3% |
| 2015 | $668 | $23,040 |
Find assessor info on the county website
BuyAbility℠ payment
Est. payment
$2,174/mo
Principal & interest
$2038
Property taxes
$136
Climate risks
Neighborhood: 35756
Nearby schools
GreatSchools rating
- 10/10Creekside Elementary SchoolGrades: 1-5Distance: 6.3 mi
- 6/10East Limestone High SchoolGrades: 6-12Distance: 6.3 mi
- 10/10Creekside Primary SchoolGrades: PK-2Distance: 6.3 mi
Schools provided by the listing agent
- Elementary: Creekside Elementary
- Middle: Liberty
- High: East Limestone
Source: ValleyMLS. This data may not be complete. We recommend contacting the local school district to confirm school assignments for this home.
Local experts in 35756
- Loading
- Loading
