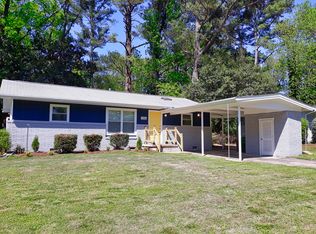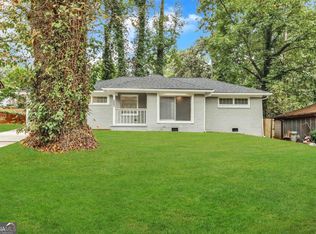Closed
$192,000
3013 Catalina Dr, Decatur, GA 30032
3beds
1,347sqft
Single Family Residence, Residential
Built in 1954
10,018.8 Square Feet Lot
$164,700 Zestimate®
$143/sqft
$1,564 Estimated rent
Home value
$164,700
$128,000 - $204,000
$1,564/mo
Zestimate® history
Loading...
Owner options
Explore your selling options
What's special
Nestled just minutes south of downtown Decatur, in the heart of Belvedere Park, this sweet cottage is a true find. Belvedere Park, a well-established neighborhood that's quickly becoming one of the area's rising stars, offers the perfect blend of convenience and charm. Whether you're a savvy investor, a first-time homebuyer, or a family looking to downsize with ease, this home checks all the boxes. A solid track record of reliable rental income and recent major improvements including extensive foundation work (2024) and full replacement of sewer and water lines (2019), ensure years of worry-free living/owning. A spacious, fully fenced backyard is ideal for children, pets, or just enjoying a quiet afternoon. Covered carport provides protection for your vehicle, and the added security of an alarm system offers peace of mind. Whether you're looking to invest or settle into a cozy retreat, this home is ready and waiting. Schedule a visit today and see for yourself why this charming property is a must-see!
Zillow last checked: 8 hours ago
Listing updated: March 24, 2025 at 10:53pm
Listing Provided by:
Clair Lauderdale,
Berkshire Hathaway HomeServices Georgia Properties
Bought with:
Tina Tucker, 368276
HomeSmart
Source: FMLS GA,MLS#: 7504707
Facts & features
Interior
Bedrooms & bathrooms
- Bedrooms: 3
- Bathrooms: 1
- Full bathrooms: 1
- Main level bathrooms: 1
- Main level bedrooms: 3
Primary bedroom
- Features: None
- Level: None
Bedroom
- Features: None
Primary bathroom
- Features: Tub/Shower Combo
Dining room
- Features: Open Concept
Kitchen
- Features: Cabinets White, Laminate Counters
Heating
- Natural Gas
Cooling
- Central Air
Appliances
- Included: Electric Range, Gas Water Heater, Microwave
- Laundry: In Garage
Features
- Flooring: Ceramic Tile, Hardwood
- Windows: Double Pane Windows, Insulated Windows
- Basement: Partial,Unfinished
- Attic: Pull Down Stairs
- Has fireplace: No
- Fireplace features: None
- Common walls with other units/homes: No Common Walls
Interior area
- Total structure area: 1,347
- Total interior livable area: 1,347 sqft
- Finished area above ground: 898
- Finished area below ground: 0
Property
Parking
- Total spaces: 2
- Parking features: Carport
- Carport spaces: 1
Accessibility
- Accessibility features: None
Features
- Levels: One
- Stories: 1
- Patio & porch: None
- Exterior features: Rain Gutters, No Dock
- Pool features: None
- Spa features: None
- Fencing: Back Yard,Wood
- Has view: Yes
- View description: Other
- Waterfront features: None
- Body of water: None
Lot
- Size: 10,018 sqft
- Features: Back Yard
Details
- Additional structures: None
- Parcel number: 15 200 07 020
- Other equipment: None
- Horse amenities: None
Construction
Type & style
- Home type: SingleFamily
- Architectural style: Ranch
- Property subtype: Single Family Residence, Residential
Materials
- Brick, Brick 4 Sides
- Foundation: Block
- Roof: Shingle
Condition
- Fixer
- New construction: No
- Year built: 1954
Utilities & green energy
- Electric: 110 Volts, 220 Volts
- Sewer: Public Sewer
- Water: Public
- Utilities for property: Cable Available, Electricity Available, Natural Gas Available, Phone Available, Sewer Available, Water Available
Green energy
- Energy efficient items: None
- Energy generation: None
Community & neighborhood
Security
- Security features: Security System Owned
Community
- Community features: None
Location
- Region: Decatur
- Subdivision: Belvadere Park
HOA & financial
HOA
- Has HOA: No
Other
Other facts
- Listing terms: 1031 Exchange
- Ownership: Fee Simple
- Road surface type: Asphalt, Paved
Price history
| Date | Event | Price |
|---|---|---|
| 3/21/2025 | Sold | $192,000$143/sqft |
Source: | ||
| 1/17/2025 | Pending sale | $192,000$143/sqft |
Source: | ||
| 1/10/2025 | Listed for sale | $192,000+233.9%$143/sqft |
Source: | ||
| 4/13/2021 | Listing removed | -- |
Source: Zillow Rental Manager Report a problem | ||
| 4/8/2021 | Listed for rent | $1,400+16.7%$1/sqft |
Source: Zillow Rental Manager Report a problem | ||
Public tax history
| Year | Property taxes | Tax assessment |
|---|---|---|
| 2025 | -- | $71,840 |
| 2024 | $3,591 +1.6% | $71,840 |
| 2023 | $3,536 +49.8% | $71,840 +56.2% |
Find assessor info on the county website
Neighborhood: Belvedere Park
Nearby schools
GreatSchools rating
- 4/10Peachcrest Elementary SchoolGrades: PK-5Distance: 1.2 mi
- 5/10Mary Mcleod Bethune Middle SchoolGrades: 6-8Distance: 3.8 mi
- 3/10Towers High SchoolGrades: 9-12Distance: 1.7 mi
Schools provided by the listing agent
- Elementary: Peachcrest
- Middle: Mary McLeod Bethune
- High: Towers
Source: FMLS GA. This data may not be complete. We recommend contacting the local school district to confirm school assignments for this home.
Get a cash offer in 3 minutes
Find out how much your home could sell for in as little as 3 minutes with a no-obligation cash offer.
Estimated market value
$164,700

