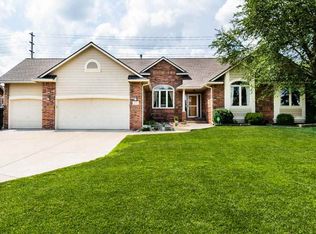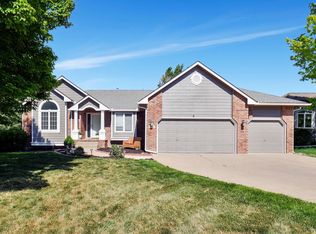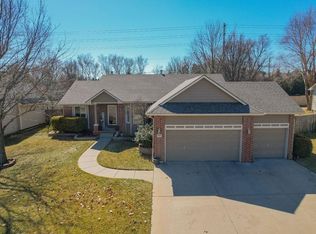Beautiful and spacious ranch-style home in Maize School District! The main floor features an awesome open living, dining and kitchen area with vaulted ceilings and great natural light. The living room is spacious with an inviting fireplace, neutral colors and plenty of space for family enjoyment. The adjacent dining area is open to the living area and kitchen, with a newer sliding door with built-in slim shades for easy grilling on the patio. The kitchen features excellent cabinet and counter space, large eating bar, all stainless steel appliances (refrigerator, range/oven, microwave, and dishwasher), and two pantry areas. The en suite is an enjoyable retreat with a spacious master bedroom including coffer-accent ceiling, fabulous windows overlooking the backyard, large walk-in closet, and a master bathroom with a relaxing corner tub, oversized walk-in shower, two separate vanities and sinks, large storage cabinet tile floor, and vaulted ceiling. The main floor also includes two additional bedrooms with an adjacent bathroom with tub/shower and tile floor. The finished basement boasts an awesome family/recreation room with corner fireplace, wall lighting, and wired for surround sound - the perfect setup for media viewing! Still more great space for a pool table or game area - flex space with so many options. Two additional bedrooms in the basement have walk-in closets, and an additional bathroom with an oversized walk-in shower and tile floor. The exterior features a fantastic stamped-concrete patio with lots of space for outdoor gatherings, south-facing backyard, fenced yard, sprinkler system and irrigation well. Located on a cul-de-sac lot, and near neighborhood amenities, shopping and schools, this inviting and spacious home has wonderful indoor and outdoor living - perfect to enjoy with your friends and family!
This property is off market, which means it's not currently listed for sale or rent on Zillow. This may be different from what's available on other websites or public sources.



