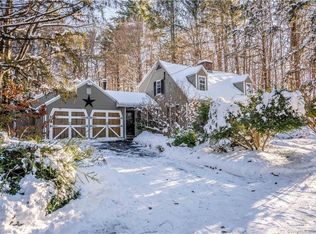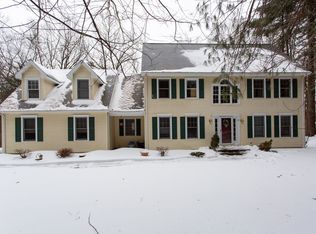Sold for $700,000
$700,000
302 Bushy Hill Road, Simsbury, CT 06070
4beds
2,596sqft
Single Family Residence
Built in 2025
1.12 Acres Lot
$707,800 Zestimate®
$270/sqft
$4,733 Estimated rent
Home value
$707,800
$644,000 - $772,000
$4,733/mo
Zestimate® history
Loading...
Owner options
Explore your selling options
What's special
This beautiful new 4-bedroom colonial with IN-LAW apartment potential is almost complete and ready for occupancy. This is the ideal home for multigenerational families or those seeking an attached rental space. The walk-out lower level with private entry, daylight windows and dedicated heating and cooling zone can be upgraded to an accessory apartment for use by family members or for rental income. A separate private parking area can be created for the lower level. You will appreciate the high quality and low maintenance construction by Cardwell Homes, a local builder with 40-years of experience. Great layout with open floor plan. The first level has an open concept layout and a study for privacy. Upstairs there is plenty of room with a large master suite, three additional bedrooms and a laundry room. Enjoy more quality living space in the finished walk out lower level. This home features efficient propane heating, central air, 3-zone HVAC with ERV system, public sewers and a 1+ acre lot with nice backyard. Don't miss this wonderful opportunity to own new construction in Simsbury, CT!
Zillow last checked: 8 hours ago
Listing updated: December 05, 2025 at 11:13am
Listed by:
Gregory Frey (860)716-2593,
RE/MAX Prime Realty 860-673-8700
Bought with:
Gregory Frey, REB.0789253
RE/MAX Prime Realty
Source: Smart MLS,MLS#: 24126371
Facts & features
Interior
Bedrooms & bathrooms
- Bedrooms: 4
- Bathrooms: 3
- Full bathrooms: 2
- 1/2 bathrooms: 1
Primary bedroom
- Level: Upper
- Area: 196 Square Feet
- Dimensions: 14 x 14
Bedroom
- Level: Upper
- Area: 132 Square Feet
- Dimensions: 11 x 12
Bedroom
- Level: Upper
- Area: 132 Square Feet
- Dimensions: 11 x 12
Bedroom
- Level: Upper
- Area: 120 Square Feet
- Dimensions: 10 x 12
Family room
- Level: Lower
- Area: 588 Square Feet
- Dimensions: 21 x 28
Great room
- Level: Main
- Area: 256 Square Feet
- Dimensions: 16 x 16
Kitchen
- Level: Main
- Area: 308 Square Feet
- Dimensions: 14 x 22
Study
- Level: Main
- Area: 121 Square Feet
- Dimensions: 11 x 11
Heating
- Forced Air, Propane
Cooling
- Central Air
Appliances
- Included: Allowance, Water Heater
- Laundry: Upper Level
Features
- Basement: Full,Heated,Partially Finished,Walk-Out Access
- Attic: Access Via Hatch
- Has fireplace: No
Interior area
- Total structure area: 2,596
- Total interior livable area: 2,596 sqft
- Finished area above ground: 2,056
- Finished area below ground: 540
Property
Parking
- Total spaces: 2
- Parking features: Attached
- Attached garage spaces: 2
Features
- Patio & porch: Deck
Lot
- Size: 1.12 Acres
- Features: Level
Details
- Parcel number: 700500
- Zoning: R-40
Construction
Type & style
- Home type: SingleFamily
- Architectural style: Colonial
- Property subtype: Single Family Residence
Materials
- Vinyl Siding
- Foundation: Concrete Perimeter
- Roof: Asphalt
Condition
- Under Construction
- New construction: Yes
- Year built: 2025
Details
- Warranty included: Yes
Utilities & green energy
- Sewer: Public Sewer
- Water: Well
Community & neighborhood
Location
- Region: Simsbury
Price history
| Date | Event | Price |
|---|---|---|
| 12/5/2025 | Sold | $700,000-3.4%$270/sqft |
Source: | ||
| 12/4/2025 | Pending sale | $725,000$279/sqft |
Source: | ||
| 10/22/2025 | Price change | $725,000-3.3%$279/sqft |
Source: | ||
| 9/13/2025 | Listed for sale | $749,900-3.2%$289/sqft |
Source: | ||
| 9/12/2025 | Listing removed | $774,900$298/sqft |
Source: | ||
Public tax history
| Year | Property taxes | Tax assessment |
|---|---|---|
| 2025 | $5,069 +115.6% | $148,400 +110.2% |
| 2024 | $2,351 +4.7% | $70,590 +0% |
| 2023 | $2,245 -34% | $70,560 -19.9% |
Find assessor info on the county website
Neighborhood: 06070
Nearby schools
GreatSchools rating
- 9/10Latimer Lane SchoolGrades: K-6Distance: 1 mi
- 7/10Henry James Memorial SchoolGrades: 7-8Distance: 3.2 mi
- 10/10Simsbury High SchoolGrades: 9-12Distance: 2.2 mi
Schools provided by the listing agent
- Middle: Henry James
- High: Simsbury
Source: Smart MLS. This data may not be complete. We recommend contacting the local school district to confirm school assignments for this home.
Get pre-qualified for a loan
At Zillow Home Loans, we can pre-qualify you in as little as 5 minutes with no impact to your credit score.An equal housing lender. NMLS #10287.
Sell for more on Zillow
Get a Zillow Showcase℠ listing at no additional cost and you could sell for .
$707,800
2% more+$14,156
With Zillow Showcase(estimated)$721,956

