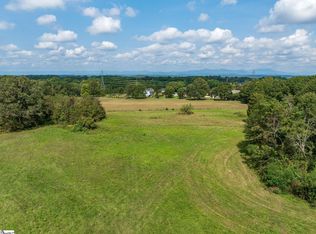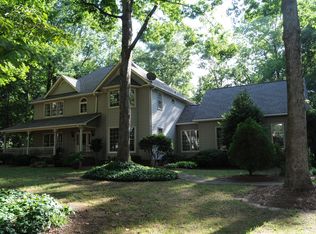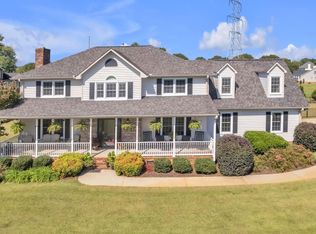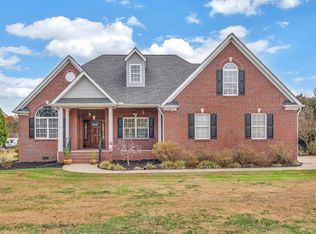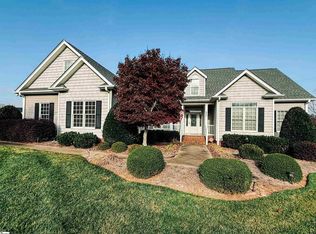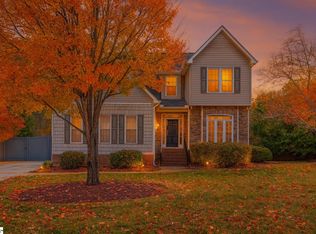Two story traditional brick home with 2728 square feet, hardwood floors, mountain view, 1.11 acre, no HOA and 5 minutes from Wade Hampton. Main floor has hardwood floors throughout and includes kitchen, dining room, living room, den with fireplace, half bath and screened porch. 2nd floor has primary bedroom with full bath & laundry, 2 additional large bedrooms, full bath in hallway and large flex room with 2 sets of stairs. House also on a crawlspace and has an attached oversized 2 car garage with separate doors, short gravel driveway and several trees for privacy. This one owner home is in good condition and ready for new owners to update to their tastes. Survey completed that provides 1.11 acre of T021.00-01-016.02 that includes house with land from Copeland Road to left property line to fence in back and to the right of the driveway. Also see listing MLS 1570088 for T021.00-01-016.02 & T021.00-01-016.09 and MLS 1570089 for T021.00-01-016.09.
For sale
Price increase: $1.1M (10/20)
$549,900
302 Copeland Rd, Greer, SC 29651
3beds
2,728sqft
Est.:
Single Family Residence, Residential
Built in 1989
1.11 Acres Lot
$1,529,900 Zestimate®
$202/sqft
$-- HOA
What's special
Mountain viewDen with fireplaceScreened porchFlex roomHardwood floorsLarge bedroomsSeveral trees for privacy
- 224 days |
- 1,156 |
- 60 |
Zillow last checked: 8 hours ago
Listing updated: November 29, 2025 at 02:01am
Listed by:
Mike Dassel 864-508-6259,
Keller Williams Realty
Source: Greater Greenville AOR,MLS#: 1559755
Tour with a local agent
Facts & features
Interior
Bedrooms & bathrooms
- Bedrooms: 3
- Bathrooms: 3
- Full bathrooms: 2
- 1/2 bathrooms: 1
Rooms
- Room types: Bonus Room/Rec Room
Primary bedroom
- Area: 225
- Dimensions: 15 x 15
Bedroom 2
- Area: 208
- Dimensions: 16 x 13
Bedroom 3
- Area: 192
- Dimensions: 16 x 12
Primary bathroom
- Features: Full Bath, Tub/Shower
- Level: Second
Dining room
- Area: 180
- Dimensions: 15 x 12
Kitchen
- Area: 224
- Dimensions: 16 x 14
Living room
- Area: 224
- Dimensions: 16 x 14
Office
- Area: 320
- Dimensions: 20 x 16
Bonus room
- Area: 350
- Dimensions: 25 x 14
Den
- Area: 320
- Dimensions: 20 x 16
Heating
- Electric, Heat Pump
Cooling
- Electric, Heat Pump
Appliances
- Included: Dishwasher, Electric Cooktop, Electric Oven, Electric Water Heater
- Laundry: 2nd Floor, Laundry Closet, Electric Dryer Hookup, Washer Hookup
Features
- 2nd Stair Case, Ceiling Fan(s), Ceiling Smooth, Laminate Counters
- Flooring: Carpet, Wood, Vinyl
- Basement: None
- Attic: Permanent Stairs
- Number of fireplaces: 1
- Fireplace features: Wood Burning
Interior area
- Total interior livable area: 2,728 sqft
Property
Parking
- Total spaces: 2
- Parking features: Attached, Gravel
- Attached garage spaces: 2
- Has uncovered spaces: Yes
Features
- Levels: Two
- Stories: 2
- Patio & porch: Screened
- Has view: Yes
- View description: Mountain(s)
Lot
- Size: 1.11 Acres
- Dimensions: Est 170 x 320 x 160 x 240
- Features: Few Trees, 1 - 2 Acres
- Topography: Level
Details
- Parcel number: T021.0001016.02
Construction
Type & style
- Home type: SingleFamily
- Architectural style: Traditional
- Property subtype: Single Family Residence, Residential
Materials
- Brick Veneer
- Foundation: Crawl Space
- Roof: Architectural
Condition
- Year built: 1989
Utilities & green energy
- Sewer: Septic Tank
- Water: Public
Community & HOA
Community
- Features: None
- Subdivision: None
HOA
- Has HOA: No
- Services included: None
Location
- Region: Greer
Financial & listing details
- Price per square foot: $202/sqft
- Tax assessed value: $675,990
- Annual tax amount: $1,376
- Date on market: 6/7/2025
Estimated market value
$1,529,900
$1.45M - $1.61M
$3,307/mo
Price history
Price history
| Date | Event | Price |
|---|---|---|
| 10/20/2025 | Price change | $1,625,000+195.5%$596/sqft |
Source: | ||
| 10/20/2025 | Price change | $549,900-66.7%$202/sqft |
Source: | ||
| 9/22/2025 | Price change | $1,649,000+186.8%$604/sqft |
Source: | ||
| 9/16/2025 | Price change | $575,000-4%$211/sqft |
Source: | ||
| 8/14/2025 | Price change | $599,000-4.2%$220/sqft |
Source: | ||
Public tax history
Public tax history
| Year | Property taxes | Tax assessment |
|---|---|---|
| 2024 | $1,376 +2.6% | $668,090 |
| 2023 | $1,342 +4.5% | $668,090 |
| 2022 | $1,284 +1.1% | $668,090 |
Find assessor info on the county website
BuyAbility℠ payment
Est. payment
$3,028/mo
Principal & interest
$2602
Property taxes
$234
Home insurance
$192
Climate risks
Neighborhood: 29651
Nearby schools
GreatSchools rating
- 6/10Taylors Elementary SchoolGrades: K-5Distance: 3 mi
- 4/10Greer Middle SchoolGrades: 6-8Distance: 3.5 mi
- 5/10Greer High SchoolGrades: 9-12Distance: 3.7 mi
Schools provided by the listing agent
- Elementary: Taylors
- Middle: Greer
- High: Greer
Source: Greater Greenville AOR. This data may not be complete. We recommend contacting the local school district to confirm school assignments for this home.
- Loading
- Loading
