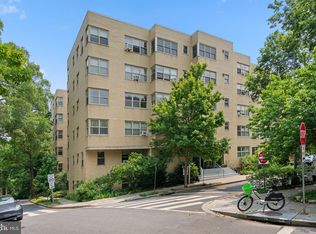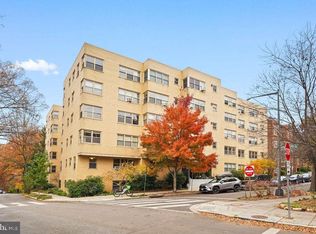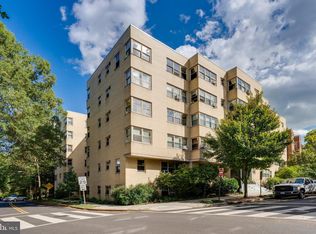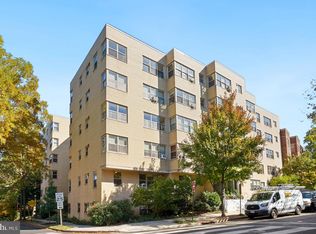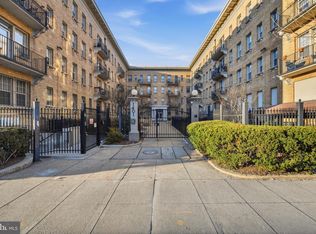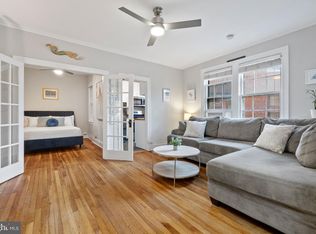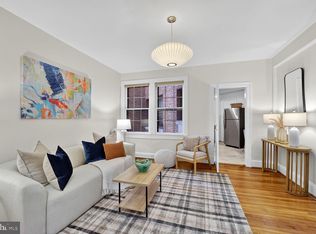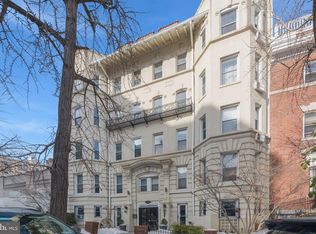Lovely one bedroom in this pet-friendly Adams Morgan co-op. Generous, light-filled main living space offers a flexible layout, with plenty of room for living and dining. Large windows and a gorgeous wall of custom built-ins complement the shining parquet floors. Designer bath with white subway tile and penny tile floor. This home has everything you need with great storage, a fully-equipped kitchen and walk-in closet in the bedroom. Incredible community roof deck with cathedral views overlooking Rock Creek Park and the National Zoo. Building offers laundry facilities and monthly fees include all utilities and taxes, as well as maintenance and snow and trash removal. Close to Adams Morgan nightlife, Michelin restaurants and convenient to both the Woodley Park and Columbia Heights metro stations. Listing Office
For sale
$349,000
3025 Ontario Rd NW APT 207, Washington, DC 20009
1beds
750sqft
Est.:
Condominium
Built in 1949
-- sqft lot
$342,700 Zestimate®
$465/sqft
$640/mo HOA
What's special
Great storageFlexible layoutShining parquet floorsLarge windowsFully-equipped kitchen
- 45 days |
- 721 |
- 32 |
Zillow last checked: 8 hours ago
Listing updated: January 14, 2026 at 08:37am
Listed by:
Mandy Mills 202-425-6417,
Compass
Source: Bright MLS,MLS#: DCDC2241468
Tour with a local agent
Facts & features
Interior
Bedrooms & bathrooms
- Bedrooms: 1
- Bathrooms: 1
- Full bathrooms: 1
- Main level bathrooms: 1
- Main level bedrooms: 1
Basement
- Area: 0
Heating
- Radiator, Natural Gas
Cooling
- Window Unit(s), Electric
Appliances
- Included: Microwave, Ice Maker, Oven/Range - Gas, Refrigerator, Gas Water Heater
- Laundry: Common Area
Features
- Built-in Features, Ceiling Fan(s), Combination Dining/Living, Dining Area, Floor Plan - Traditional
- Has basement: No
- Has fireplace: No
Interior area
- Total structure area: 750
- Total interior livable area: 750 sqft
- Finished area above ground: 750
- Finished area below ground: 0
Property
Parking
- Parking features: On Street
- Has uncovered spaces: Yes
Accessibility
- Accessibility features: Accessible Elevator Installed
Features
- Levels: One
- Stories: 1
- Pool features: None
Lot
- Features: Urban Land Not Rated
Details
- Additional structures: Above Grade, Below Grade
- Parcel number: 2586//0812
- Zoning: SEE ZONING MAP
- Special conditions: Standard
Construction
Type & style
- Home type: Cooperative
- Architectural style: Contemporary
- Property subtype: Condominium
- Attached to another structure: Yes
Materials
- Brick
Condition
- New construction: No
- Year built: 1949
Utilities & green energy
- Sewer: Public Sewer
- Water: Public
Community & HOA
Community
- Subdivision: Mount Pleasant
HOA
- Has HOA: No
- Amenities included: Elevator(s), Common Grounds
- Services included: Electricity, Gas, Heat, Insurance, Management, Maintenance Grounds, Reserve Funds, Sewer, Taxes, Trash, Water, Air Conditioning
- Condo and coop fee: $640 monthly
Location
- Region: Washington
Financial & listing details
- Price per square foot: $465/sqft
- Tax assessed value: $14,016,030
- Annual tax amount: $1,452
- Date on market: 1/14/2026
- Listing agreement: Exclusive Right To Sell
- Ownership: Cooperative
Estimated market value
$342,700
$326,000 - $360,000
$2,266/mo
Price history
Price history
| Date | Event | Price |
|---|---|---|
| 1/14/2026 | Listed for sale | $349,000$465/sqft |
Source: | ||
| 12/18/2025 | Listing removed | $349,000$465/sqft |
Source: | ||
| 9/9/2025 | Price change | $349,000-4.4%$465/sqft |
Source: | ||
| 7/7/2025 | Listed for sale | $365,000-2.7%$487/sqft |
Source: | ||
| 6/13/2025 | Listing removed | $375,000$500/sqft |
Source: | ||
| 5/1/2025 | Price change | $375,000-2.6%$500/sqft |
Source: | ||
| 4/10/2025 | Listed for sale | $385,000+4.1%$513/sqft |
Source: | ||
| 5/27/2022 | Sold | $370,000-1.3%$493/sqft |
Source: | ||
| 4/2/2022 | Pending sale | $374,900$500/sqft |
Source: | ||
| 4/1/2022 | Listed for sale | $374,900-1.1%$500/sqft |
Source: | ||
| 4/1/2022 | Listing removed | -- |
Source: | ||
| 3/11/2022 | Listed for sale | $379,000$505/sqft |
Source: | ||
| 12/1/2021 | Listing removed | $379,000$505/sqft |
Source: | ||
| 9/29/2021 | Listed for sale | $379,000-5%$505/sqft |
Source: | ||
| 9/28/2021 | Listing removed | $399,000$532/sqft |
Source: | ||
| 9/9/2021 | Listed for sale | $399,000+17.7%$532/sqft |
Source: | ||
| 7/14/2017 | Sold | $339,000$452/sqft |
Source: | ||
| 5/30/2017 | Pending sale | $339,000$452/sqft |
Source: Long & Foster Real Estate, Inc. #DC9937490 Report a problem | ||
| 5/18/2017 | Listed for sale | $339,000+16.1%$452/sqft |
Source: Long & Foster Real Estate, Inc. #DC9937490 Report a problem | ||
| 3/28/2013 | Sold | $292,000-1%$389/sqft |
Source: Agent Provided Report a problem | ||
| 2/20/2013 | Pending sale | $295,000$393/sqft |
Source: CENTURY 21 Redwood Realty #DC8007201 Report a problem | ||
| 2/15/2013 | Listed for sale | $295,000$393/sqft |
Source: CENTURY 21 Redwood Realty #DC8007201 Report a problem | ||
Public tax history
Public tax history
Tax history is unavailable.BuyAbility℠ payment
Est. payment
$2,307/mo
Principal & interest
$1667
HOA Fees
$640
Climate risks
Neighborhood: Adams Morgan
Nearby schools
GreatSchools rating
- 4/10H.D. Cooke Elementary SchoolGrades: PK-5Distance: 0.3 mi
- 6/10Columbia Heights Education CampusGrades: 6-12Distance: 0.5 mi
- 2/10Cardozo Education CampusGrades: 6-12Distance: 0.9 mi
Schools provided by the listing agent
- District: District Of Columbia Public Schools
Source: Bright MLS. This data may not be complete. We recommend contacting the local school district to confirm school assignments for this home.
