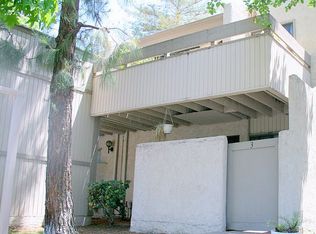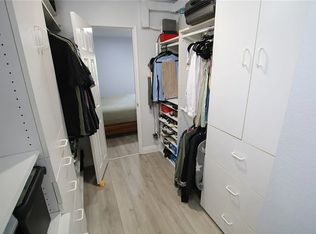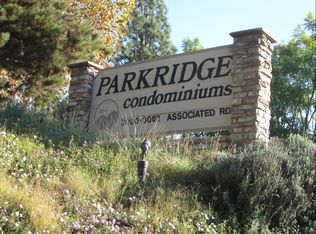Sold for $475,000
Listing Provided by:
Denise Tash DRE #01316399 714-655-5860,
First Team Real Estate
Bought with: Distinctive Coast Properties
$475,000
3026 Associated Rd Unit 103, Fullerton, CA 92835
2beds
851sqft
Condominium
Built in 1977
-- sqft lot
$489,000 Zestimate®
$558/sqft
$2,678 Estimated rent
Home value
$489,000
Estimated sales range
Not available
$2,678/mo
Zestimate® history
Loading...
Owner options
Explore your selling options
What's special
Welcome to this charming 2-bedroom, 2-bath condo located in the gated Park Ridge community! This upper-level unit features a bright and open living room with vaulted ceilings and a seamless flow into the kitchen and dining area—perfect for entertaining. The dining room is accented with a ceiling fan for added comfort. The primary bedroom includes a walk-in closet and an additional closet with mirrored wardrobe doors. Additional highlights include a one-car garage and access to fantastic community amenities: pool, spa, gym, clubhouse, and HOA-covered trash, water, and gas! All this in the highly desirable Troy High School district. Prime location—just across the street from scenic Craig Park and minutes from CSUF, Brea Mall, Birch Hills Golf Course, shopping, dining, and major freeways. Location, location!
Zillow last checked: 8 hours ago
Listing updated: July 31, 2025 at 03:40pm
Listing Provided by:
Denise Tash DRE #01316399 714-655-5860,
First Team Real Estate
Bought with:
Susan Hennebry, DRE #01313642
Distinctive Coast Properties
Source: CRMLS,MLS#: PW25112945 Originating MLS: California Regional MLS
Originating MLS: California Regional MLS
Facts & features
Interior
Bedrooms & bathrooms
- Bedrooms: 2
- Bathrooms: 2
- Full bathrooms: 2
Bedroom
- Features: All Bedrooms Up
Bathroom
- Features: Bathroom Exhaust Fan, Dual Sinks, Tub Shower
Kitchen
- Features: Kitchen/Family Room Combo
Other
- Features: Walk-In Closet(s)
Heating
- Central
Cooling
- Central Air
Appliances
- Included: Dishwasher, Electric Cooktop, Electric Range, Disposal, Microwave, Water To Refrigerator
- Laundry: Common Area
Features
- Breakfast Bar, Ceiling Fan(s), Separate/Formal Dining Room, Eat-in Kitchen, High Ceilings, Open Floorplan, Pantry, All Bedrooms Up, Walk-In Closet(s)
- Flooring: Carpet, Tile
- Doors: Mirrored Closet Door(s)
- Windows: Blinds, Screens
- Has fireplace: No
- Fireplace features: None
- Common walls with other units/homes: 2+ Common Walls,No One Above
Interior area
- Total interior livable area: 851 sqft
Property
Parking
- Total spaces: 1
- Parking features: Door-Single, Garage, Garage Door Opener, Paved
- Garage spaces: 1
Features
- Levels: Two
- Stories: 2
- Entry location: 1
- Patio & porch: Front Porch, Open, Patio, Wood
- Exterior features: Lighting
- Pool features: Community, Fenced, Association
- Has spa: Yes
- Spa features: Association, Community, In Ground
- Fencing: Good Condition
- Has view: Yes
- View description: None
Lot
- Features: Close to Clubhouse, Near Park, Near Public Transit
Details
- Parcel number: 93514103
- Special conditions: Standard
Construction
Type & style
- Home type: Condo
- Property subtype: Condominium
- Attached to another structure: Yes
Materials
- Concrete, Stucco
- Foundation: Slab
Condition
- Turnkey
- New construction: No
- Year built: 1977
Utilities & green energy
- Sewer: Public Sewer
- Water: Public
- Utilities for property: Cable Available, Electricity Connected, Natural Gas Not Available, Phone Available, Sewer Connected, Water Connected
Community & neighborhood
Security
- Security features: Gated Community, Smoke Detector(s)
Community
- Community features: Biking, Curbs, Fishing, Gutter(s), Hiking, Lake, Storm Drain(s), Street Lights, Sidewalks, Gated, Park, Pool
Location
- Region: Fullerton
- Subdivision: Orangethorpe Village (Ornc)
HOA & financial
HOA
- Has HOA: Yes
- HOA fee: $538 monthly
- Amenities included: Call for Rules, Clubhouse, Controlled Access, Fitness Center, Gas, Maintenance Grounds, Hot Water, Meeting Room, Picnic Area, Pool, Spa/Hot Tub, Tennis Court(s), Trash, Water
- Services included: Sewer
- Association name: Parkridge
- Association phone: 714-395-5245
Other
Other facts
- Listing terms: Submit
- Road surface type: Paved
Price history
| Date | Event | Price |
|---|---|---|
| 7/31/2025 | Sold | $475,000-2.9%$558/sqft |
Source: | ||
| 7/3/2025 | Contingent | $489,000$575/sqft |
Source: | ||
| 6/5/2025 | Listed for sale | $489,000$575/sqft |
Source: | ||
| 11/3/2013 | Listed for rent | $1,550+4%$2/sqft |
Source: Prudential California Realty #PW13223244 Report a problem | ||
| 9/6/2012 | Listing removed | $1,490$2/sqft |
Source: Prudential California Realty #P827758 Report a problem | ||
Public tax history
| Year | Property taxes | Tax assessment |
|---|---|---|
| 2025 | $2,150 +4% | $160,759 +2% |
| 2024 | $2,068 +2.6% | $157,607 +2% |
| 2023 | $2,016 +1% | $154,517 +2% |
Find assessor info on the county website
Neighborhood: 92835
Nearby schools
GreatSchools rating
- 5/10Rolling Hills Elementary SchoolGrades: K-6Distance: 1.1 mi
- 4/10Ladera Vista Junior High SchoolGrades: 7-8Distance: 2.4 mi
- 8/10Fullerton Union High SchoolGrades: 9-12Distance: 3 mi
Schools provided by the listing agent
- Elementary: Sierra Vista
- Middle: Tuffree
- High: Troy
Source: CRMLS. This data may not be complete. We recommend contacting the local school district to confirm school assignments for this home.
Get a cash offer in 3 minutes
Find out how much your home could sell for in as little as 3 minutes with a no-obligation cash offer.
Estimated market value$489,000
Get a cash offer in 3 minutes
Find out how much your home could sell for in as little as 3 minutes with a no-obligation cash offer.
Estimated market value
$489,000



