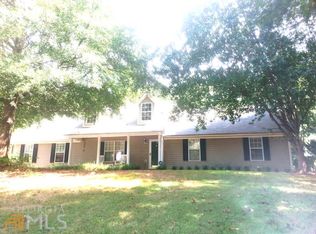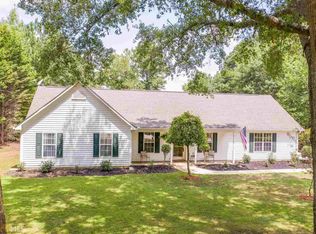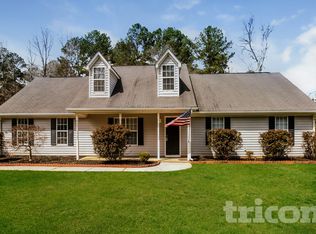Closed
Zestimate®
$270,000
3026 Ryan Rd, Locust Grove, GA 30248
3beds
1,512sqft
Single Family Residence
Built in 1997
3.31 Acres Lot
$270,000 Zestimate®
$179/sqft
$1,833 Estimated rent
Home value
$270,000
$246,000 - $294,000
$1,833/mo
Zestimate® history
Loading...
Owner options
Explore your selling options
What's special
This charming Locust Grove home features 3 bedrooms, 2 baths, and 1,512 sqft on 3.31 acres at the end of a cul-de-sac. The split-bedroom plan, freshly painted throughout, large fenced backyard, and low-maintenance features make it perfect for easy living. With a roof less than 5 years old, an attached garage, and access to a peaceful pond, it's ready for you to move right in. Enjoy the privacy of acreage with the convenience of being close to town. Schedule your private showing today! *Ask about 1% Lender Credit for buyer closings costs or rate buy down!*
Zillow last checked: 8 hours ago
Listing updated: February 14, 2026 at 05:57am
Listed by:
Kasie Pier 678-409-5673,
Century 21 Crowe Realty
Bought with:
Tyler Petty, 394507
Watkins Real Estate Associates
Source: GAMLS,MLS#: 10659790
Facts & features
Interior
Bedrooms & bathrooms
- Bedrooms: 3
- Bathrooms: 2
- Full bathrooms: 2
- Main level bathrooms: 2
- Main level bedrooms: 3
Heating
- Electric, Central, Forced Air
Cooling
- Electric, Ceiling Fan(s), Central Air
Appliances
- Included: Dishwasher, Oven/Range (Combo), Refrigerator
- Laundry: In Kitchen, Laundry Closet
Features
- Double Vanity, Master On Main Level, Soaking Tub
- Flooring: Laminate
- Basement: None
- Number of fireplaces: 1
- Fireplace features: Living Room, Factory Built
Interior area
- Total structure area: 1,512
- Total interior livable area: 1,512 sqft
- Finished area above ground: 1,512
- Finished area below ground: 0
Property
Parking
- Total spaces: 2
- Parking features: Attached, Garage Door Opener, Garage
- Has attached garage: Yes
Features
- Levels: One
- Stories: 1
- Patio & porch: Deck, Patio
Lot
- Size: 3.31 Acres
- Features: Cul-De-Sac
- Residential vegetation: Partially Wooded
Details
- Parcel number: 145B01017000
Construction
Type & style
- Home type: SingleFamily
- Architectural style: Ranch
- Property subtype: Single Family Residence
Materials
- Vinyl Siding
- Foundation: Slab
- Roof: Composition
Condition
- Resale
- New construction: No
- Year built: 1997
Utilities & green energy
- Sewer: Septic Tank
- Water: Public
- Utilities for property: Cable Available, Electricity Available, High Speed Internet, Phone Available, Water Available
Green energy
- Energy efficient items: Thermostat
Community & neighborhood
Community
- Community features: None
Location
- Region: Locust Grove
- Subdivision: Peeks Point
Other
Other facts
- Listing agreement: Exclusive Right To Sell
- Listing terms: Cash,Conventional,FHA,Fannie Mae Approved,Freddie Mac Approved,USDA Loan,VA Loan
Price history
| Date | Event | Price |
|---|---|---|
| 2/13/2026 | Sold | $270,000$179/sqft |
Source: | ||
| 1/13/2026 | Pending sale | $270,000$179/sqft |
Source: | ||
| 12/18/2025 | Listed for sale | $270,000-3.6%$179/sqft |
Source: | ||
| 12/18/2025 | Listing removed | $280,000$185/sqft |
Source: | ||
| 10/24/2025 | Listed for sale | $280,000$185/sqft |
Source: | ||
Public tax history
| Year | Property taxes | Tax assessment |
|---|---|---|
| 2024 | $4,155 -1.8% | $112,640 +3.8% |
| 2023 | $4,231 +12.3% | $108,520 +12.6% |
| 2022 | $3,766 +472.3% | $96,400 +37.3% |
Find assessor info on the county website
Neighborhood: 30248
Nearby schools
GreatSchools rating
- 3/10Unity Grove Elementary SchoolGrades: PK-5Distance: 1.4 mi
- 5/10Locust Grove Middle SchoolGrades: 6-8Distance: 1.3 mi
- 3/10Locust Grove High SchoolGrades: 9-12Distance: 1.4 mi
Schools provided by the listing agent
- Elementary: Unity Grove
- Middle: Locust Grove
- High: Locust Grove
Source: GAMLS. This data may not be complete. We recommend contacting the local school district to confirm school assignments for this home.
Get a cash offer in 3 minutes
Find out how much your home could sell for in as little as 3 minutes with a no-obligation cash offer.
Estimated market value$270,000
Get a cash offer in 3 minutes
Find out how much your home could sell for in as little as 3 minutes with a no-obligation cash offer.
Estimated market value
$270,000


