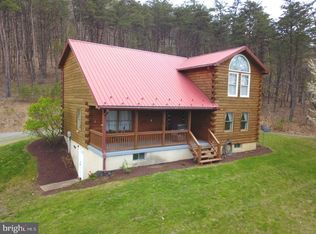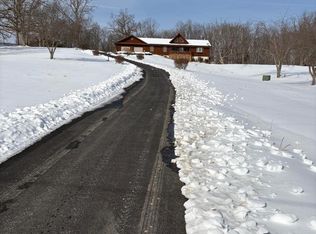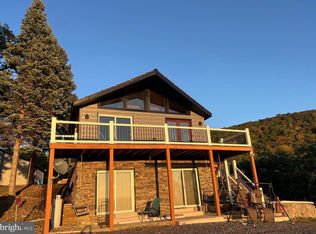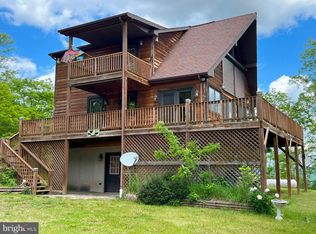Welcome to your private mountain escape! Tucked deep in the woods on 15.2 peaceful acres, this stunning log cabin retreat offers the perfect blend of rustic charm and modern comfort. With 3,103 sq ft, soaring 23-foot ceilings, and views of nature from every window, this home invites you to slow down and breathe the fresh mountain air. Step inside and feel instantly at home among handcrafted details, warm wood tones, and the cozy glow of two fireplaces and a wood stove. The home comes partially furnished, including a massive dining table, custom king-size bed frame, and unique, homemade fixtures that add true character. A backup generator ensures uninterrupted comfort, while internet availability keeps you connected when needed. The home features fans throughout, a 1-car attached garage, and a full basement with a private workshop—plus a separate space perfect for storing ATVs, motorcycles, mowers, and more. Whether you're dreaming of a peaceful retirement hideaway or a turnkey hunting camp surrounded by wildlife, this cabin delivers the best of West Virginia’s natural beauty.
Under contract
$465,000
3029 Whitetail Ridge Rd, Burlington, WV 26710
3beds
3,103sqft
Est.:
Single Family Residence
Built in 1998
15.2 Acres Lot
$435,800 Zestimate®
$150/sqft
$16/mo HOA
What's special
- 235 days |
- 290 |
- 4 |
Zillow last checked: 8 hours ago
Listing updated: January 21, 2026 at 04:59am
Listed by:
Ashley Charlton 301-697-2689,
The Mike Haywood Group
Source: Bright MLS,MLS#: WVMI2003558
Facts & features
Interior
Bedrooms & bathrooms
- Bedrooms: 3
- Bathrooms: 2
- Full bathrooms: 1
- 1/2 bathrooms: 1
- Main level bathrooms: 1
- Main level bedrooms: 1
Rooms
- Room types: Dining Room, Bedroom 2, Bedroom 3, Kitchen, Family Room, Basement, Bedroom 1, 2nd Stry Fam Rm, Loft, Other, Storage Room, Workshop, Bathroom 2, Full Bath
Bedroom 1
- Features: Ceiling Fan(s), Flooring - Tile/Brick, Lighting - Ceiling, Walk-In Closet(s), Window Treatments
- Level: Main
- Area: 224 Square Feet
- Dimensions: 16 X 14
Bedroom 2
- Features: Skylight(s)
- Level: Upper
- Area: 64 Square Feet
- Dimensions: 8 X 8
Bedroom 3
- Features: Skylight(s)
- Level: Upper
- Area: 64 Square Feet
- Dimensions: 8 X 8
Bathroom 2
- Features: Flooring - Wood, Lighting - Wall sconces
- Level: Upper
- Area: 54 Square Feet
- Dimensions: 6 X 9
Other
- Features: Balcony Access, Attached Bathroom, Built-in Features, Cathedral/Vaulted Ceiling, Ceiling Fan(s), Flooring - Wood, Lighting - Ceiling, Window Treatments, Wood Stove
- Level: Upper
- Area: 560 Square Feet
- Dimensions: 28 X 20
Basement
- Features: Basement - Unfinished
- Level: Lower
- Area: 945 Square Feet
- Dimensions: 27 X 35
Dining room
- Features: Cathedral/Vaulted Ceiling, Ceiling Fan(s), Dining Area, Fireplace - Wood Burning, Flooring - Tile/Brick, Lighting - Ceiling
- Level: Main
- Area: 414 Square Feet
- Dimensions: 18 X 23
Family room
- Features: Ceiling Fan(s), Granite Counters, Fireplace - Wood Burning, Flooring - Concrete, Window Treatments, Cathedral/Vaulted Ceiling, Skylight(s)
- Level: Main
- Area: 616 Square Feet
- Dimensions: 22 X 28
Other
- Features: Bathroom - Walk-In Shower, Countertop(s) - Ceramic, Flooring - Tile/Brick, Flooring - Ceramic Tile, Lighting - Wall sconces, Lighting - Ceiling
- Level: Main
- Area: 224 Square Feet
- Dimensions: 14 X 16
Kitchen
- Features: Balcony Access, Breakfast Bar, Granite Counters, Flooring - Tile/Brick, Kitchen - Country, Kitchen - Propane Cooking, Pantry, Window Treatments
- Level: Main
- Area: 180 Square Feet
- Dimensions: 10 X 18
Loft
- Features: Flooring - Wood, Lighting - Ceiling, Ceiling Fan(s)
- Level: Upper
- Area: 252 Square Feet
- Dimensions: 14 X 18
Other
- Features: Balcony Access, Cathedral/Vaulted Ceiling, Ceiling Fan(s), Flooring - Concrete, Lighting - Ceiling, Window Treatments
- Level: Main
- Area: 175 Square Feet
- Dimensions: 7 X 25
Other
- Level: Lower
- Area: 150 Square Feet
- Dimensions: 6 X 25
Other
- Level: Upper
- Area: 140 Square Feet
- Dimensions: 14 X 10
Storage room
- Features: Flooring - Concrete, Lighting - Ceiling
- Level: Main
- Area: 130 Square Feet
- Dimensions: 10 X 13
Workshop
- Features: Basement - Partially Finished, Flooring - Concrete, Built-in Features
- Level: Lower
- Area: 1053 Square Feet
- Dimensions: 27 X 39
Heating
- Wood Stove, Other, Radiant, Wood, Electric
Cooling
- Ceiling Fan(s), Electric
Appliances
- Included: Cooktop, Dishwasher, Disposal, Microwave, Double Oven, Oven, Refrigerator, Trash Compactor, Tankless Water Heater, Water Treat System, Instant Hot Water
- Laundry: Hookup, Main Level
Features
- Bar, Bathroom - Walk-In Shower, Built-in Features, Butlers Pantry, Cedar Closet(s), Ceiling Fan(s), Combination Kitchen/Dining, Dining Area, Entry Level Bedroom, Exposed Beams, Floor Plan - Traditional, Kitchen - Country, Eat-in Kitchen, Kitchen - Galley, Pantry, Upgraded Countertops, Walk-In Closet(s), Wine Storage, Other, Open Floorplan, 2 Story Ceilings, 9'+ Ceilings, Beamed Ceilings, High Ceilings, Log Walls, Wood Ceilings, Vaulted Ceiling(s)
- Flooring: Wood, Tile/Brick, Heated, Other, Concrete
- Doors: Storm Door(s)
- Windows: Double Pane Windows, Screens, Skylight(s), Wood Frames, Window Treatments
- Basement: Dirt Floor,Full,Exterior Entry,Concrete,Rear Entrance,Unfinished,Walk-Out Access,Windows,Workshop,Other
- Number of fireplaces: 2
- Fireplace features: Mantel(s), Screen, Stone, Wood Burning, Brick, Wood Burning Stove
Interior area
- Total structure area: 3,103
- Total interior livable area: 3,103 sqft
- Finished area above ground: 3,103
- Finished area below ground: 0
Property
Parking
- Total spaces: 6
- Parking features: Garage Faces Front, Garage Door Opener, Inside Entrance, Driveway, Gravel, Attached
- Garage spaces: 1
- Uncovered spaces: 5
- Details: Garage Sqft: 252
Accessibility
- Accessibility features: 2+ Access Exits, Accessible Electrical and Environmental Controls, Grip-Accessible Features, Other Bath Mod
Features
- Levels: Two
- Stories: 2
- Patio & porch: Deck, Patio, Porch, Roof
- Exterior features: Satellite Dish, Other
- Pool features: None
- Fencing: Decorative,Wood
- Has view: Yes
- View description: Creek/Stream, Mountain(s), Trees/Woods, Valley
- Has water view: Yes
- Water view: Creek/Stream
Lot
- Size: 15.2 Acres
- Features: Rural
Details
- Additional structures: Above Grade, Below Grade, Outbuilding
- Parcel number: 10 21009900000000
- Zoning: 101
- Special conditions: Standard
Construction
Type & style
- Home type: SingleFamily
- Architectural style: Cabin/Lodge,Log Home
- Property subtype: Single Family Residence
Materials
- Log, Stone
- Foundation: Permanent, Block
- Roof: Metal
Condition
- Good
- New construction: No
- Year built: 1998
- Major remodel year: 2012
Details
- Builder name: COUNTRY LOG HOMES
Utilities & green energy
- Electric: 200+ Amp Service, Generator
- Sewer: Private Septic Tank
- Water: Well, Cistern
- Utilities for property: Electricity Available, Cable Available, Phone Available, Propane, DSL, Cable, Satellite Internet Service
Community & HOA
Community
- Security: Smoke Detector(s)
- Subdivision: Whitetail Ridge Subdiv
HOA
- Has HOA: Yes
- Services included: Road Maintenance, Snow Removal
- HOA fee: $190 annually
- HOA name: THE WHITE TAIL RIDGE HOMEOWNERS ASSOCIATION
Location
- Region: Burlington
Financial & listing details
- Price per square foot: $150/sqft
- Tax assessed value: $307,700
- Annual tax amount: $2,204
- Date on market: 7/5/2025
- Listing agreement: Exclusive Right To Sell
- Ownership: Fee Simple
- Road surface type: Gravel, Dirt
Estimated market value
$435,800
$414,000 - $458,000
$1,723/mo
Price history
Price history
| Date | Event | Price |
|---|---|---|
| 1/21/2026 | Contingent | $465,000$150/sqft |
Source: | ||
| 11/5/2025 | Price change | $465,000-6.3%$150/sqft |
Source: | ||
| 10/25/2025 | Price change | $496,500-13.7%$160/sqft |
Source: | ||
| 9/5/2025 | Price change | $575,000-17.3%$185/sqft |
Source: | ||
| 8/4/2025 | Price change | $695,000-6.7%$224/sqft |
Source: | ||
| 7/11/2025 | Listed for sale | $745,000+3216.1%$240/sqft |
Source: | ||
| 10/18/1991 | Sold | $22,466$7/sqft |
Source: Agent Provided Report a problem | ||
Public tax history
Public tax history
| Year | Property taxes | Tax assessment |
|---|---|---|
| 2025 | $2,352 +3.7% | $197,010 +3.7% |
| 2024 | $2,268 +2.9% | $189,990 +2.9% |
| 2023 | $2,204 | $184,650 |
| 2022 | $2,204 | $184,650 |
| 2021 | $2,204 | $184,650 +3.5% |
| 2020 | -- | $178,470 |
| 2019 | $2,131 0% | $178,470 0% |
| 2018 | $2,131 | $178,530 |
| 2017 | $2,131 | $178,530 +0% |
| 2016 | $2,131 | $178,500 0% |
| 2015 | $2,131 | $178,530 |
| 2014 | $2,131 +58.4% | $178,530 +50.8% |
| 2013 | $1,346 | $118,350 +5% |
| 2012 | $1,346 | $112,680 0% |
| 2011 | $1,346 +2.1% | $112,710 +2.1% |
| 2010 | $1,318 -1.9% | $110,370 -1.9% |
| 2009 | $1,343 +2% | $112,530 +2% |
| 2008 | $1,318 +2.7% | $110,370 +2.7% |
| 2007 | $1,283 +10.3% | $107,430 +11.5% |
| 2006 | $1,163 +7.8% | $96,390 +8.6% |
| 2005 | $1,079 | $88,740 +6.3% |
| 2004 | -- | $83,460 |
| 2003 | -- | $83,460 +1% |
| 2002 | -- | $82,620 -2.6% |
| 2001 | -- | $84,840 |
Find assessor info on the county website
BuyAbility℠ payment
Est. payment
$2,399/mo
Principal & interest
$2205
Property taxes
$178
HOA Fees
$16
Climate risks
Neighborhood: 26710
Nearby schools
GreatSchools rating
- 5/10Burlington Primary SchoolGrades: PK-4Distance: 7.7 mi
- 3/10Keyser Primary / Middle SchoolGrades: 5-8Distance: 11.5 mi
- 7/10Keyser High SchoolGrades: 9-12Distance: 9.5 mi
Schools provided by the listing agent
- District: Mineral County Schools
Source: Bright MLS. This data may not be complete. We recommend contacting the local school district to confirm school assignments for this home.




